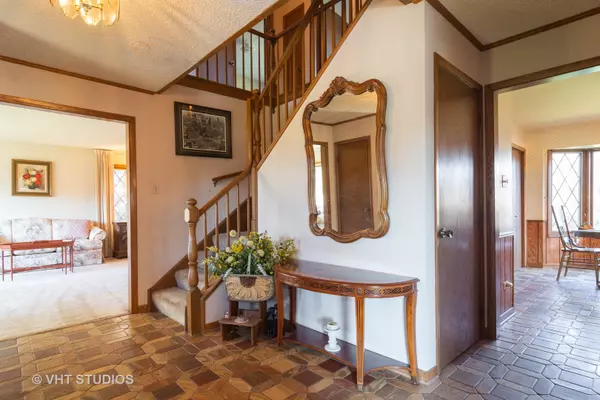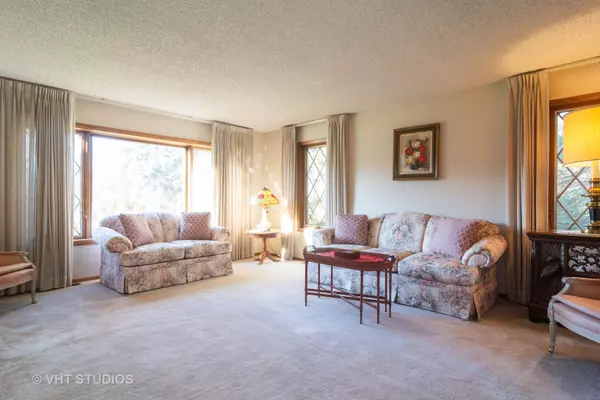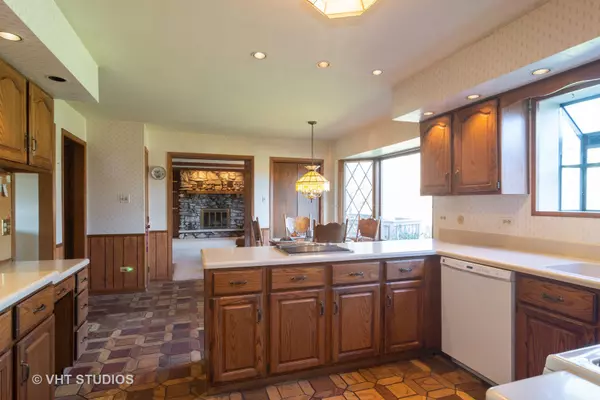$325,000
$339,000
4.1%For more information regarding the value of a property, please contact us for a free consultation.
3 Greenbriar LN Hawthorn Woods, IL 60047
4 Beds
2.5 Baths
2,274 SqFt
Key Details
Sold Price $325,000
Property Type Single Family Home
Sub Type Detached Single
Listing Status Sold
Purchase Type For Sale
Square Footage 2,274 sqft
Price per Sqft $142
Subdivision Rambling Hills East
MLS Listing ID 10589013
Sold Date 04/27/20
Bedrooms 4
Full Baths 2
Half Baths 1
Year Built 1983
Annual Tax Amount $14,082
Tax Year 2018
Lot Size 2.580 Acres
Lot Dimensions 211X246X23526423150X48
Property Description
INVESTORS & REHABBERS OPPORTUNITY...A little TLC & Updates to Make It "Home Sweet Home"...Secluded Hawthorn Woods Custom Brick Home nestled at the end of a cul-de-sac on a professionally landscaped, 2+ acre lot in award winning Stevenson School District! Spectacular lot backing to pond/mature trees. Spacious 2-story Foyer opens to separate Living Room and Dining Room. Enjoy breakfast & family dinners in your Eat-In Kitchen that opens to an exposed, wood beam ceiling in large Family Room, w/cozy stone Fireplace & sliders to the backyard deck & enclosed Gazebo w/BREATHTAKING views of the pond, mature trees & evergreens. Extra Summer Kitchen off the back deck for your entertaining pleasure. Four large, spacious & bright Bedrooms w/views of the grounds. Master Suite boasts of a private bath & WIC. Two 2 & 3 car attached garages w/high ceilings to accommodate larger vehicles & plenty of storage. Perfect for a growing family and/or avid car collector. Minutes away from Kemper Lakes Golf Course, Downtown Long Grove, Hawthorn Woods Aquatic Center & Community Park & nearby shopping. Sold "As Is".
Location
State IL
County Lake
Area Hawthorn Woods / Lake Zurich / Kildeer / Long Grove
Rooms
Basement Full
Interior
Interior Features First Floor Laundry
Heating Natural Gas, Forced Air
Cooling Central Air
Fireplaces Number 1
Fireplaces Type Wood Burning
Fireplace Y
Appliance Range, Microwave, Dishwasher, Refrigerator, Washer, Dryer, Water Softener Owned
Exterior
Exterior Feature Deck
Parking Features Attached
Garage Spaces 5.0
Community Features Lake
Roof Type Asphalt
Building
Lot Description Cul-De-Sac, Landscaped, Pond(s), Water View, Mature Trees
Sewer Septic-Private
Water Private Well
New Construction false
Schools
High Schools Adlai E Stevenson High School
School District 79 , 79, 125
Others
HOA Fee Include None
Ownership Fee Simple
Special Listing Condition None
Read Less
Want to know what your home might be worth? Contact us for a FREE valuation!

Our team is ready to help you sell your home for the highest possible price ASAP

© 2024 Listings courtesy of MRED as distributed by MLS GRID. All Rights Reserved.
Bought with Yasar Senlik • Rose Realty LLC

GET MORE INFORMATION





