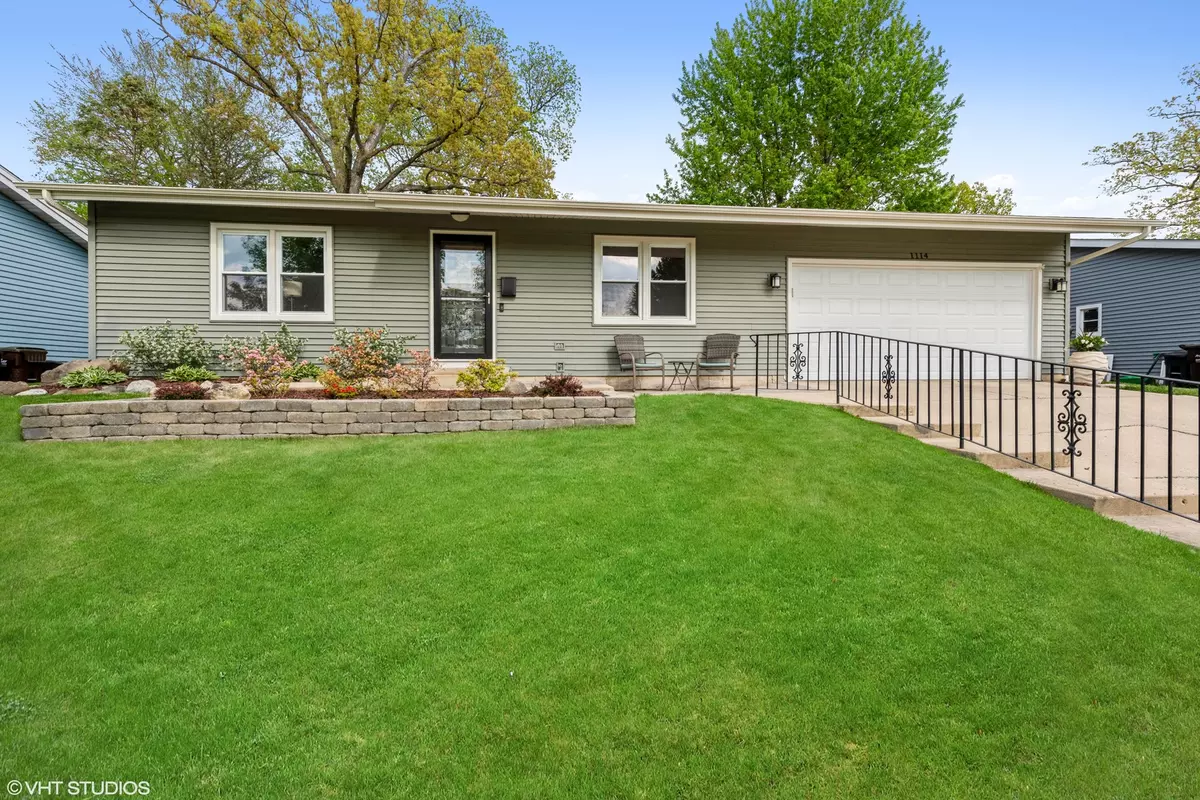$199,900
$189,900
5.3%For more information regarding the value of a property, please contact us for a free consultation.
1114 N Cumberland CIR Mchenry, IL 60050
2 Beds
1 Bath
1,110 SqFt
Key Details
Sold Price $199,900
Property Type Single Family Home
Sub Type Detached Single
Listing Status Sold
Purchase Type For Sale
Square Footage 1,110 sqft
Price per Sqft $180
Subdivision Whispering Oaks
MLS Listing ID 11090189
Sold Date 07/09/21
Style Ranch
Bedrooms 2
Full Baths 1
Year Built 1968
Annual Tax Amount $4,314
Tax Year 2020
Lot Size 9,147 Sqft
Lot Dimensions 70X130
Property Description
Meticulously maintained and wonderfully updated ranch style home with fabulous location in sought-after Whispering Oaks neighborhood is a must-see! Offering spacious bedrooms, bright, open eat-in kitchen with center island, all stainless steel appliances, and pantry! Family room and bedrooms boast hardwood floors! So many updates; New furnace (2019), New A/C (2019), Newer roof, siding, soffit, fascia & gutters (2015)! Refinished hardwood floors, New washer & dryer (2019), New fence (2016), New garage door (2018), amazing back yard - perfect for entertaining, with New concrete patio (2016)! Lovely front yard brick patio (New 2016). All rooms freshly painted and trim replaced and painted. Full crawl space with New vapor barrier plus an attic - both perfect for additional indoor storage! Backyard shed for convenient outdoor storage. Situated on incredible, beautifully maintained lot! Incredible neighborhood park and more! Schedule a private showing today.
Location
State IL
County Mc Henry
Area Holiday Hills / Johnsburg / Mchenry / Lakemoor / Mccullom Lake / Sunnyside / Ringwood
Rooms
Basement None
Interior
Interior Features Hardwood Floors, Wood Laminate Floors, First Floor Laundry, First Floor Full Bath
Heating Natural Gas, Forced Air
Cooling Central Air
Equipment Ceiling Fan(s)
Fireplace N
Appliance Range, Microwave, Dishwasher, Refrigerator, Dryer, Disposal, Stainless Steel Appliance(s)
Exterior
Exterior Feature Patio, Brick Paver Patio
Parking Features Attached
Garage Spaces 2.0
Community Features Park, Curbs, Sidewalks, Street Lights
Building
Sewer Public Sewer
Water Public
New Construction false
Schools
School District 15 , 15, 156
Others
HOA Fee Include None
Ownership Fee Simple
Special Listing Condition None
Read Less
Want to know what your home might be worth? Contact us for a FREE valuation!

Our team is ready to help you sell your home for the highest possible price ASAP

© 2024 Listings courtesy of MRED as distributed by MLS GRID. All Rights Reserved.
Bought with Christine Hauck • Berkshire Hathaway HomeServices Starck Real Estate

GET MORE INFORMATION





