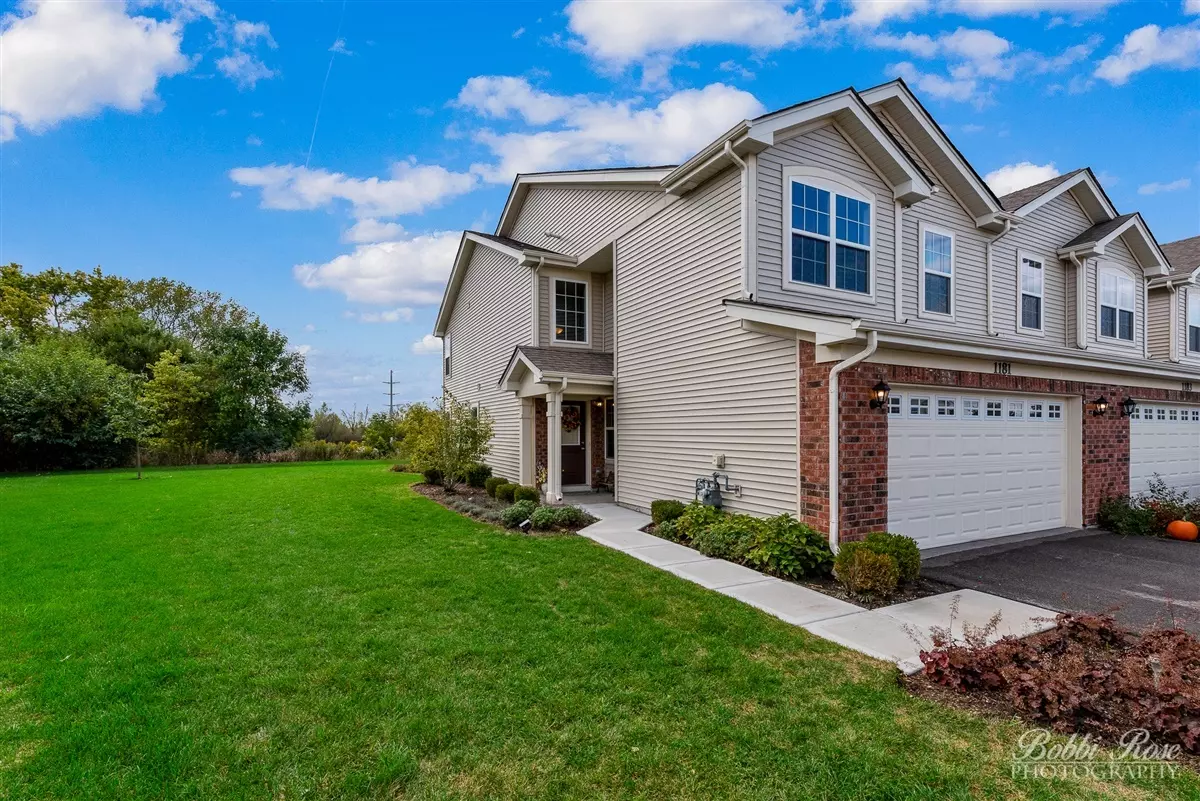$275,000
$275,000
For more information regarding the value of a property, please contact us for a free consultation.
1181 Kingsmill DR Algonquin, IL 60102
3 Beds
2.5 Baths
1,966 SqFt
Key Details
Sold Price $275,000
Property Type Townhouse
Sub Type Townhouse-2 Story
Listing Status Sold
Purchase Type For Sale
Square Footage 1,966 sqft
Price per Sqft $139
Subdivision The Cove
MLS Listing ID 10885566
Sold Date 08/02/21
Bedrooms 3
Full Baths 2
Half Baths 1
HOA Fees $120/mo
Year Built 2018
Annual Tax Amount $7,425
Tax Year 2020
Lot Dimensions 74 X 38
Property Description
Do you want to wake up to peaceful, calming, and breathtaking views? This is the perfect property to call home! A huge 1966 sq ft end unit brick townhome that gives you plenty of privacy and security. Conveniently located in the highly sought after "The Cove" Algonquin subdivision, which offers gorgeous parks, many local restaurants, shopping malls, I-90 highway and the highly rated Huntley school District. This Amberely model offers a very classy open floor plan which boasts 3 large bedrooms, with a gigantic loft, 2.5 bathrooms, master suite includes a very spacious walk-in closet and double vanity sinks. Be ready to be blown away by the very swanky kitchen which features abundant counter space, designer cabinets with crown molding, and stainless steel appliances. Opulent and meticulously detailed, this trendy townhome is a rare find.
Location
State IL
County Mc Henry
Area Algonquin
Rooms
Basement None
Interior
Heating Natural Gas, Forced Air
Cooling Central Air
Equipment CO Detectors
Fireplace N
Appliance Range, Microwave, Dishwasher, Stainless Steel Appliance(s)
Exterior
Exterior Feature End Unit
Parking Features Attached
Garage Spaces 2.0
Building
Story 2
Sewer Public Sewer
Water Public
New Construction false
Schools
Elementary Schools Mackeben Elementary School
Middle Schools Heineman Middle School
High Schools Huntley High School
School District 158 , 158, 158
Others
HOA Fee Include Insurance,Lawn Care,Snow Removal,Other
Ownership Fee Simple w/ HO Assn.
Special Listing Condition None
Pets Allowed Cats OK, Dogs OK
Read Less
Want to know what your home might be worth? Contact us for a FREE valuation!

Our team is ready to help you sell your home for the highest possible price ASAP

© 2024 Listings courtesy of MRED as distributed by MLS GRID. All Rights Reserved.
Bought with Beth Bellantuono • Keller Williams Success Realty

GET MORE INFORMATION





