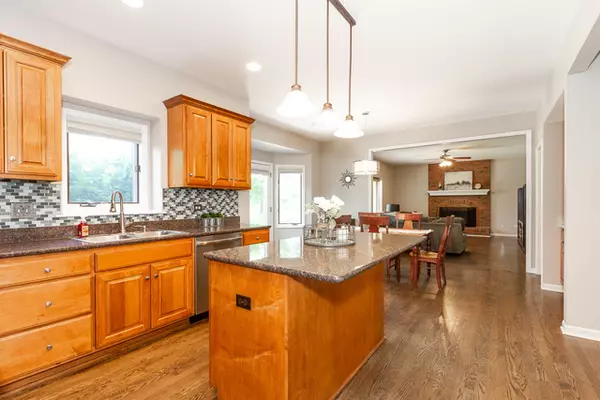$400,000
$439,000
8.9%For more information regarding the value of a property, please contact us for a free consultation.
3108 Mistflower LN Naperville, IL 60564
4 Beds
2.5 Baths
3,317 SqFt
Key Details
Sold Price $400,000
Property Type Single Family Home
Sub Type Detached Single
Listing Status Sold
Purchase Type For Sale
Square Footage 3,317 sqft
Price per Sqft $120
Subdivision Tall Grass
MLS Listing ID 10586116
Sold Date 12/27/19
Bedrooms 4
Full Baths 2
Half Baths 1
HOA Fees $59/ann
Year Built 2002
Annual Tax Amount $11,856
Tax Year 2018
Lot Size 10,018 Sqft
Lot Dimensions 81X124
Property Description
PRICE DROP! SELLER WANTS IT SOLD! LOWEST PRICE 3 CAR GARAGE IN TALL GRASS! RECENTLY UPDATED! NEW CARPET! FRESH WHITE PAINTED TRIM & DOORS THROUGHOUT THIS EAST FACING 4 BED/2 1/2 BATHROOM HOME! NEW ROOF 2018! Fantastic entry level price for a 3 car garage home in desirable Tall Grass swim/tennis community. Dark hardwood floors added in 2013. Kitchen offers center island, new backsplash, butler's pantry and walk-in pantry & lots of cabinets & counter space. Kitchen flows into cozy Family Room with hardwood floors & brick fireplace. Master Bedroom Retreat has a tray ceiling and darling separate Sitting Room area that can be another office or a dressing room with oversized walk-in closet! Large Master Bathroom has whirlpool tub, separate shower & double sinks. 3 additional spacious bedrooms & hall bath with double sinks. Enjoy summer on the brick paver patio! Unfinished basement is just waiting for your design ideas. District 204 Schools. Walk to Fry Elementary and Scullen Middle
Location
State IL
County Will
Area Naperville
Rooms
Basement Partial
Interior
Interior Features Vaulted/Cathedral Ceilings, Hardwood Floors, First Floor Laundry, Walk-In Closet(s)
Heating Natural Gas, Forced Air
Cooling Central Air
Fireplaces Number 1
Fireplace Y
Appliance Range, Microwave, Dishwasher, Refrigerator, Washer, Dryer, Disposal, Stainless Steel Appliance(s)
Exterior
Garage Attached
Garage Spaces 3.0
Building
Sewer Public Sewer
Water Public
New Construction false
Schools
Elementary Schools Fry Elementary School
Middle Schools Scullen Middle School
High Schools Waubonsie Valley High School
School District 204 , 204, 204
Others
HOA Fee Include Insurance,Clubhouse,Pool
Ownership Fee Simple w/ HO Assn.
Special Listing Condition None
Read Less
Want to know what your home might be worth? Contact us for a FREE valuation!

Our team is ready to help you sell your home for the highest possible price ASAP

© 2024 Listings courtesy of MRED as distributed by MLS GRID. All Rights Reserved.
Bought with James Lowe • James Lowe

GET MORE INFORMATION





