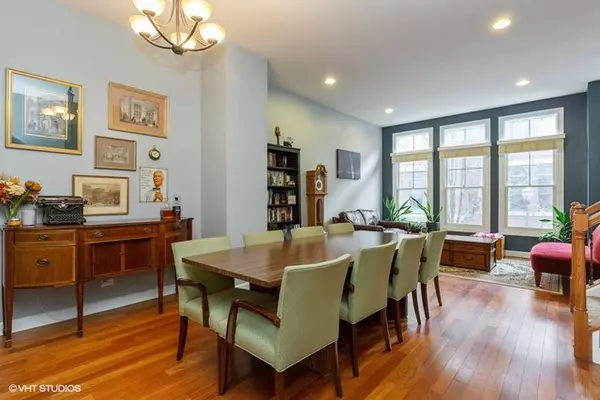$225,300
$229,900
2.0%For more information regarding the value of a property, please contact us for a free consultation.
146 River Walk CT Elgin, IL 60120
2 Beds
2.5 Baths
1,875 SqFt
Key Details
Sold Price $225,300
Property Type Townhouse
Sub Type T3-Townhouse 3+ Stories
Listing Status Sold
Purchase Type For Sale
Square Footage 1,875 sqft
Price per Sqft $120
Subdivision River Park Place
MLS Listing ID 10591642
Sold Date 02/14/20
Bedrooms 2
Full Baths 2
Half Baths 1
HOA Fees $195/mo
Rental Info Yes
Year Built 2008
Annual Tax Amount $5,710
Tax Year 2018
Lot Dimensions 18X52
Property Description
WOW, this Beautiful River Front row house has a great location & is move in ready!!! 1st floor family room or make it your own living space has a wet bar & built in mini fridge. With Brazilian cherry hardwood flooring throughout main living level. & the BEAUTIFUL 42" kitchen cabinets feature upper & under cabinet lighting, granite countertops, newer refrigerator & dishwasher, stainless steel appliances, island plus eat in table space and a balcony for grilling. Both bedrooms have private access to full baths, walk in closets with organizers. Master bath has separate shower, whirlpool tub and double sinks. Washer & Dryer are on the same level as bedrooms. You will love the roof-top deck complete with electric, water & gas hookups. Perfect for listening to Elgin concerts, festivals and watching the fireworks! Walk to train, the boat & Elgin shops, restaurants and activities! Convenient rear garage and a private tree lined front walkway from visitor parking
Location
State IL
County Kane
Area Elgin
Rooms
Basement None
Interior
Interior Features Bar-Wet, Hardwood Floors, Second Floor Laundry, Laundry Hook-Up in Unit, Storage, Walk-In Closet(s)
Heating Natural Gas, Forced Air
Cooling Central Air
Equipment Humidifier, TV-Cable, CO Detectors, Ceiling Fan(s), Sprinkler-Lawn
Fireplace N
Appliance Range, Microwave, Dishwasher, Refrigerator, Bar Fridge, Washer, Dryer, Disposal, Stainless Steel Appliance(s), Wine Refrigerator
Exterior
Exterior Feature Balcony, Porch, Roof Deck, Storms/Screens, Cable Access
Parking Features Attached
Garage Spaces 2.0
Roof Type Other
Building
Lot Description Common Grounds, Landscaped, Park Adjacent, River Front, Water View
Story 4
Sewer Public Sewer, Sewer-Storm
Water Public
New Construction false
Schools
Elementary Schools Channing Memorial Elementary Sch
Middle Schools Ellis Middle School
High Schools Elgin High School
School District 46 , 46, 46
Others
HOA Fee Include Insurance,Exterior Maintenance,Lawn Care,Snow Removal
Ownership Fee Simple w/ HO Assn.
Special Listing Condition None
Pets Allowed Cats OK, Dogs OK
Read Less
Want to know what your home might be worth? Contact us for a FREE valuation!

Our team is ready to help you sell your home for the highest possible price ASAP

© 2024 Listings courtesy of MRED as distributed by MLS GRID. All Rights Reserved.
Bought with Laura Prester • Berkshire Hathaway HomeServices Starck Real Estate

GET MORE INFORMATION





