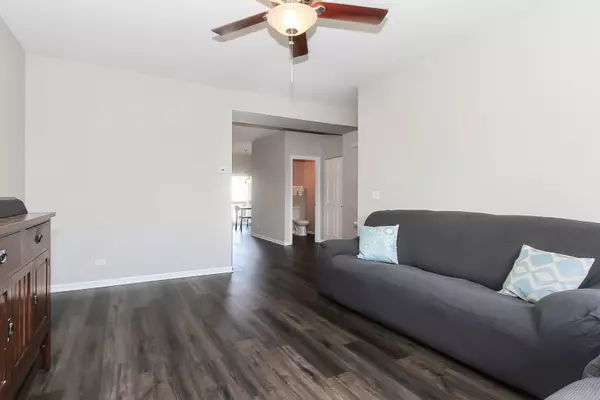$205,000
$200,000
2.5%For more information regarding the value of a property, please contact us for a free consultation.
2433 S FARNSWORTH AVE Aurora, IL 60503
2 Beds
2.5 Baths
1,603 SqFt
Key Details
Sold Price $205,000
Property Type Condo
Sub Type Condo,T3-Townhouse 3+ Stories
Listing Status Sold
Purchase Type For Sale
Square Footage 1,603 sqft
Price per Sqft $127
Subdivision Grand Pointe Trails
MLS Listing ID 11109562
Sold Date 07/19/21
Bedrooms 2
Full Baths 2
Half Baths 1
HOA Fees $168/mo
Year Built 2007
Annual Tax Amount $5,241
Tax Year 2020
Lot Dimensions 21X59
Property Description
MULTIPLE OFFERS RECEIVED. HIGHEST AND BEST DUE BY 7pm 6/5. Wonderful TWO bedroom - TWO AND A HALF bath townhouse in Grand Pointe Trails, located on the quiet dead end of the street. As you enter into this beautiful home, let the new hardwood look plank laminate flooring lead you towards the kitchen where you will find an ample amount of 42" maple cabinets and new plank laminate flooring. All appliances are included and are new or newer. The kitchen flows into the eating/dining area that has a sliding glass door to the balcony, perfect for summer nights. The large family room/bonus area has new hardwood look laminate flooring. Upstairs, the master bedroom has a large walk-in closet, ceiling fan, tray ceiling and a private EN-SUITE master bath! The master bath has a double sink, separate shower and a soaking tub. The generous sized second bedroom is adjacent to the guest bath for great convenience. This owner has lovingly cared for this home and it won't last long! So close to shopping and transportation! New insulated garage door and roof.
Location
State IL
County Kendall
Area Aurora / Eola
Rooms
Basement English
Interior
Heating Natural Gas, Forced Air
Cooling Central Air
Equipment TV-Cable
Fireplace N
Appliance Range, Dishwasher, Refrigerator, Washer, Dryer, Disposal
Laundry Gas Dryer Hookup, In Unit
Exterior
Exterior Feature Balcony, Storms/Screens
Parking Features Attached
Garage Spaces 2.0
Amenities Available Bike Room/Bike Trails
Roof Type Asphalt
Building
Lot Description Common Grounds, Landscaped
Story 3
Sewer Public Sewer
Water Public
New Construction false
Schools
High Schools Oswego East High School
School District 308 , 308, 308
Others
HOA Fee Include Insurance,Exterior Maintenance,Lawn Care,Snow Removal
Ownership Fee Simple w/ HO Assn.
Special Listing Condition None
Pets Allowed Cats OK, Dogs OK
Read Less
Want to know what your home might be worth? Contact us for a FREE valuation!

Our team is ready to help you sell your home for the highest possible price ASAP

© 2024 Listings courtesy of MRED as distributed by MLS GRID. All Rights Reserved.
Bought with Janet Mayer • RE/MAX Action

GET MORE INFORMATION





