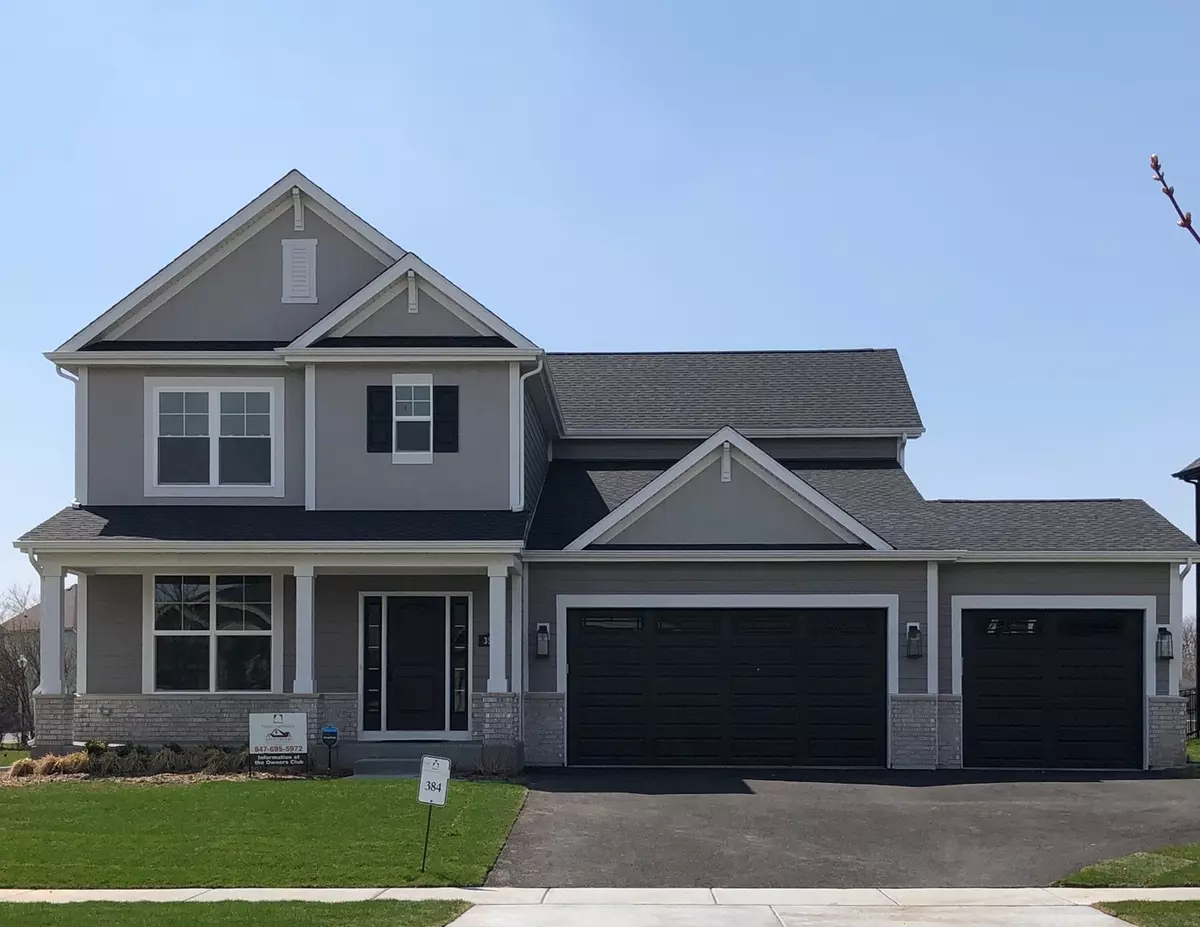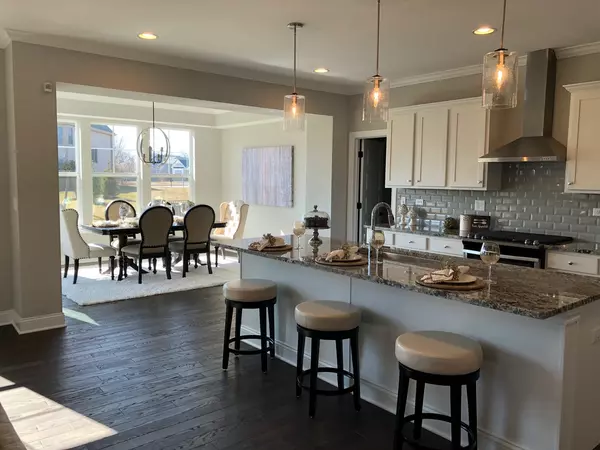$484,000
$499,990
3.2%For more information regarding the value of a property, please contact us for a free consultation.
3585 Harmony CIR Elgin, IL 60124
4 Beds
3 Baths
3,083 SqFt
Key Details
Sold Price $484,000
Property Type Single Family Home
Sub Type Detached Single
Listing Status Sold
Purchase Type For Sale
Square Footage 3,083 sqft
Price per Sqft $156
Subdivision Highland Woods
MLS Listing ID 10590654
Sold Date 05/28/20
Bedrooms 4
Full Baths 3
HOA Fees $59/mo
Year Built 2019
Tax Year 2018
Lot Size 0.276 Acres
Lot Dimensions 106X158X132X60
Property Description
READY NOW - new construction! Stunning 2-story home with 3 car garage in beautiful Highland Woods! Foyer opens to large study with crown molding, chair rail and wainscoting. Enormous family room with gas fireplace is open to the kitchen which features a 9 foot island with beautiful quartz countertops! Separate sunny dining room and large walk-in pantry, family foyer with large walk-in closet. Master bedroom has tray ceiling and fabulous master bath with double vanity, tub and separate shower. Bedrooms 3 and 4 share a Jack and Jill bath, bedroom 2 has a bath all its own. Convenient second floor laundry. Clubhouse, pools, fitness and more! District 301 elementary school on site.
Location
State IL
County Kane
Area Elgin
Rooms
Basement Full
Interior
Heating Natural Gas, Forced Air
Cooling Central Air
Fireplaces Number 1
Fireplace Y
Exterior
Parking Features Attached
Garage Spaces 3.0
Roof Type Asphalt
Building
Sewer Public Sewer
Water Public
New Construction true
Schools
School District 301 , 301, 301
Others
HOA Fee Include Insurance,Clubhouse,Exercise Facilities,Pool
Ownership Fee Simple w/ HO Assn.
Special Listing Condition None
Read Less
Want to know what your home might be worth? Contact us for a FREE valuation!

Our team is ready to help you sell your home for the highest possible price ASAP

© 2024 Listings courtesy of MRED as distributed by MLS GRID. All Rights Reserved.
Bought with Mathew Tarailo • @properties

GET MORE INFORMATION





