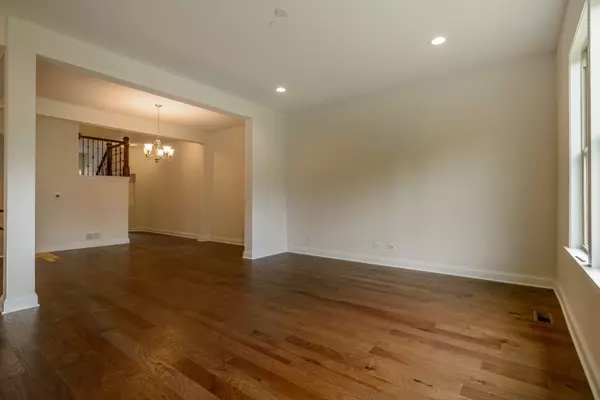$550,000
$568,566
3.3%For more information regarding the value of a property, please contact us for a free consultation.
204 BELMONT DR Lincolnshire, IL 60069
3 Beds
2.5 Baths
2,455 SqFt
Key Details
Sold Price $550,000
Property Type Townhouse
Sub Type Townhouse-2 Story
Listing Status Sold
Purchase Type For Sale
Square Footage 2,455 sqft
Price per Sqft $224
Subdivision Camberley Club
MLS Listing ID 10592287
Sold Date 01/31/20
Bedrooms 3
Full Baths 2
Half Baths 1
HOA Fees $382/mo
Year Built 2019
Tax Year 2018
Lot Dimensions 60X120
Property Description
Brand NEW construction home in a prestigious gated community; private back yard faces open space. Low-maintenance exterior, yet "lives" as if a Single-family home with over 2400 sq. ft. You will enjoy preparing meals in your gourmet kitchen with built-in SS appliances, 42" white cabinets and granite counters plus a large island. Escape to your private owner's retreat with your own sitting room and deluxe ensuite bath. You have two covered porches to sit on and enjoy your morning coffee! Your new home includes all the modern features you want - hardwood floors throughout the main floor, 10' ceilings on main floor, stairway with wrought iron railings and basement plumbing rough in. Homesite 20, backs up to open space. Photos of similar model with some options shown not available at this price. This home is available for a January move in.
Location
State IL
County Lake
Area Lincolnshire
Rooms
Basement Full
Interior
Interior Features Hardwood Floors, Second Floor Laundry
Heating Natural Gas
Cooling Central Air
Fireplace N
Appliance Microwave, Dishwasher, Stainless Steel Appliance(s), Built-In Oven, Range Hood
Exterior
Exterior Feature Patio, Porch
Parking Features Attached
Garage Spaces 2.0
Amenities Available Park
Roof Type Asphalt
Building
Story 2
Sewer Public Sewer
Water Lake Michigan
New Construction true
Schools
Elementary Schools Laura B Sprague School
Middle Schools Daniel Wright Junior High School
High Schools Adlai E Stevenson High School
School District 103 , 103, 125
Others
HOA Fee Include Exterior Maintenance,Lawn Care,Snow Removal,Other
Ownership Fee Simple w/ HO Assn.
Special Listing Condition None
Pets Allowed Cats OK, Dogs OK
Read Less
Want to know what your home might be worth? Contact us for a FREE valuation!

Our team is ready to help you sell your home for the highest possible price ASAP

© 2024 Listings courtesy of MRED as distributed by MLS GRID. All Rights Reserved.
Bought with Yun Chen • Sweet Home Realty Inc

GET MORE INFORMATION





