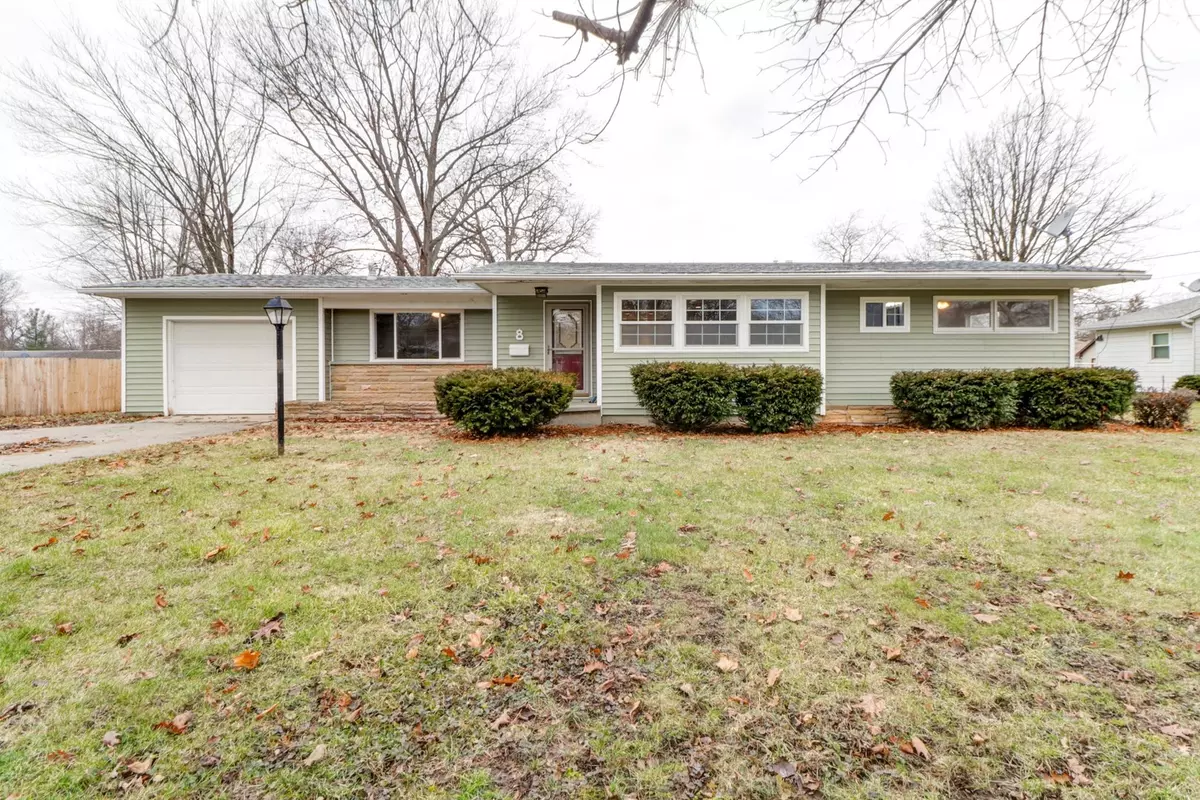$134,000
$137,000
2.2%For more information regarding the value of a property, please contact us for a free consultation.
8 N Henson RD Villa Grove, IL 61956
3 Beds
2 Baths
1,446 SqFt
Key Details
Sold Price $134,000
Property Type Single Family Home
Sub Type Detached Single
Listing Status Sold
Purchase Type For Sale
Square Footage 1,446 sqft
Price per Sqft $92
Subdivision Country Club
MLS Listing ID 10599477
Sold Date 02/28/20
Style Ranch
Bedrooms 3
Full Baths 2
Year Built 1956
Annual Tax Amount $1,795
Tax Year 2018
Lot Size 0.344 Acres
Lot Dimensions 100 X 150
Property Description
Located in the desired Henson Subdivision, this this 3 bedroom, 2 full bath ranch home sits on a large lot and is close to the park and Golf course. This fully remodeled home has modern updates you have to see. Upon entering, the remodeled floorplan, inset ceiling lights, new windows and restored hardwood floors create a bright open living space. The open kitchen has a custom island bar with a custom wood front, new white cabinets and sink, modern countertops, subway tile backsplash, a stainless steel stove, refrigerator and dishwasher. The north side of the home has a 2nd bedroom, remodeled hall bath with a new vanity, tub and tiled shower wall. The Master bedroom has a double closet, large walk-in closet along with a private Master bathroom with a dual sink vanity and large fully tiled walk-in shower. The 3rd bedroom is on the south side of the home along with a laundry room with access to the attached garage and back yard. With updates like new window through the majority of the home, new doors and trim, new 150 amp electrical box and wiring, updated insulation in the exterior and interior walls along with a new Furnace and AC in 2015 to help the homes efficiency. This home is ready for you enjoy.
Location
State IL
County Douglas
Area Arcola / Arthur / Atwood / Bourbon / Camargo / Garrett / Ivesdale / Murdock / Neoga / Newman / Oakland / Pesotum / Philo / Sadorus / Tolono / Tuscola / Villa Grove / Westfield
Rooms
Basement None
Interior
Interior Features Hardwood Floors, First Floor Bedroom, First Floor Laundry, First Floor Full Bath, Walk-In Closet(s)
Heating Natural Gas, Forced Air
Cooling Central Air
Equipment TV-Cable, CO Detectors, Ceiling Fan(s)
Fireplace N
Appliance Range, Microwave, Dishwasher, Refrigerator, Washer, Dryer, Disposal
Exterior
Exterior Feature Porch
Parking Features Attached
Garage Spaces 1.0
Community Features Sidewalks
Roof Type Asphalt
Building
Sewer Public Sewer
Water Public
New Construction false
Schools
Elementary Schools Villa Grove Elementary School
Middle Schools Villa Grove Junior High School
High Schools Villa Grove Junior High School
School District 302 , 302, 302
Others
HOA Fee Include None
Ownership Fee Simple
Special Listing Condition None
Read Less
Want to know what your home might be worth? Contact us for a FREE valuation!

Our team is ready to help you sell your home for the highest possible price ASAP

© 2024 Listings courtesy of MRED as distributed by MLS GRID. All Rights Reserved.
Bought with Ryan Elwell • RE/MAX REALTY ASSOCIATES-CHA

GET MORE INFORMATION





