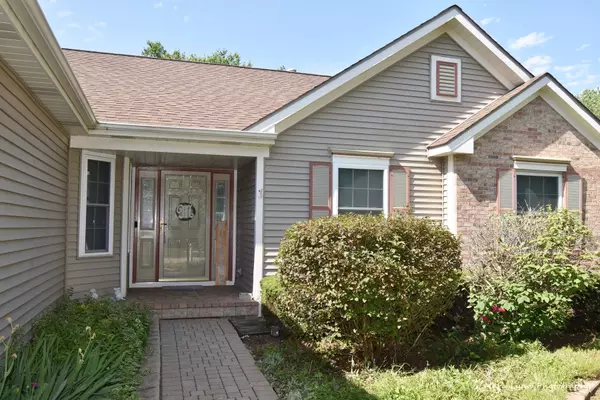$328,000
$318,000
3.1%For more information regarding the value of a property, please contact us for a free consultation.
2515 Oak Trails DR Aurora, IL 60506
3 Beds
2 Baths
1,873 SqFt
Key Details
Sold Price $328,000
Property Type Single Family Home
Sub Type Detached Single
Listing Status Sold
Purchase Type For Sale
Square Footage 1,873 sqft
Price per Sqft $175
Subdivision Orchard Valley
MLS Listing ID 11128039
Sold Date 07/23/21
Style Ranch
Bedrooms 3
Full Baths 2
HOA Fees $12/ann
Year Built 1996
Annual Tax Amount $7,471
Tax Year 2019
Lot Size 8,071 Sqft
Lot Dimensions 58 X 110
Property Description
This is the one you have been waiting for! This ranch home is updated with the popular farmhouse decor that is on trend right now. Kitchen has white farm sink and tons of shaker style cabinets. Kitchen has plenty of storage and a space for a coffee bar. The family room is being used as the dining room and has a wood wall surrounding the fireplace that brings a cozy warmth to the room. Bedrooms are spacious and the bathrooms are updated. Basement is partially finished and has room to entertain and work with a large crawl space for storage. Enjoy the outdoors on your paver patio in the fenced yard. If the sun is too much there is a retractable awning. Smart doorbell (Google) and (Nest) thermostat.The Master bathroom is plumbed for a second sink. Updates: Hot water tank new in 2020, roof, siding and windows new in 2014, HVAC new in 2011, kitchen remodeled in 2012, hardwood floors new in 2014. Close to I-88, train, schools and shopping.
Location
State IL
County Kane
Area Aurora / Eola
Rooms
Basement Partial
Interior
Interior Features Hardwood Floors, First Floor Bedroom, First Floor Laundry, First Floor Full Bath
Heating Natural Gas
Cooling Central Air
Fireplaces Number 1
Fireplaces Type Gas Log
Fireplace Y
Appliance Microwave, Dishwasher, Refrigerator, Built-In Oven, Water Softener, Water Softener Owned
Laundry Gas Dryer Hookup
Exterior
Exterior Feature Patio, Storms/Screens
Parking Features Attached
Garage Spaces 2.0
Community Features Park, Curbs, Sidewalks, Street Lights, Street Paved
Roof Type Asphalt
Building
Lot Description Fenced Yard
Sewer Public Sewer
Water Public
New Construction false
Schools
Middle Schools Herget Middle School
High Schools West Aurora High School
School District 129 , 129, 129
Others
HOA Fee Include Insurance
Ownership Fee Simple w/ HO Assn.
Special Listing Condition None
Read Less
Want to know what your home might be worth? Contact us for a FREE valuation!

Our team is ready to help you sell your home for the highest possible price ASAP

© 2024 Listings courtesy of MRED as distributed by MLS GRID. All Rights Reserved.
Bought with Alexa Wagner • RE/MAX Professionals Select

GET MORE INFORMATION





