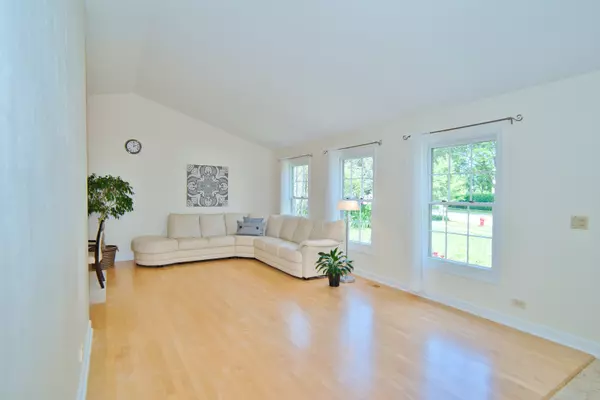$350,000
$359,000
2.5%For more information regarding the value of a property, please contact us for a free consultation.
1008 HOBSON DR Buffalo Grove, IL 60089
4 Beds
2.5 Baths
1,940 SqFt
Key Details
Sold Price $350,000
Property Type Single Family Home
Sub Type Detached Single
Listing Status Sold
Purchase Type For Sale
Square Footage 1,940 sqft
Price per Sqft $180
Subdivision Astor Place
MLS Listing ID 10599411
Sold Date 02/26/20
Bedrooms 4
Full Baths 2
Half Baths 1
Year Built 1985
Annual Tax Amount $10,710
Tax Year 2017
Lot Size 8,341 Sqft
Lot Dimensions 9148
Property Description
Feel Right At Home in Your EAST Facing 4 Bedroom 2.1 Bath Home With Beautiful Sunsets In Your Backyard! Super Value To Get Into Best Elementary & STEVENSON HIGH SCHOOL! Inviting Vaulted Living Room And Dining Room Greet You With Wall of Windows That Overlooks Lovely Tree Lined Street That Is Safe And Calm For The Kids To Play In Front! Fully Applianced Stainless Steel Kitchen Opens To Sunfilled Family Room. Rare Open View Fenced Backyard Off Family Room With Huge Newly Refinished Deck To Enjoy All Your Family Lazy Days & BBQ's! Gleaming Solid Maple Hardwood Graces The First Floor, Stairs & Hallway To Bedrooms! Enjoy Master Bath & Convenient Hall Bath! Many Big Ticket Items Are Done: 2019-Roof,Gutters,Garage Door & Dishwasher! 2003-Siding AC-2004! Walk To Parks, Eateries, & Elementary! Just Doesn't Get Better Than This! Welcome Home! Check Out Walking Video Under Virtual Tour!
Location
State IL
County Lake
Area Buffalo Grove
Rooms
Basement None
Interior
Interior Features Vaulted/Cathedral Ceilings, Hardwood Floors
Heating Natural Gas, Forced Air
Cooling Central Air
Equipment CO Detectors, Ceiling Fan(s)
Fireplace N
Appliance Range, Microwave, Dishwasher, Refrigerator, Washer, Dryer, Disposal, Stainless Steel Appliance(s)
Exterior
Exterior Feature Deck, Storms/Screens
Parking Features Attached
Garage Spaces 2.0
Community Features Sidewalks, Street Lights, Street Paved
Roof Type Asphalt
Building
Lot Description Fenced Yard
Sewer Public Sewer
Water Public
New Construction false
Schools
Elementary Schools Tripp School
Middle Schools Aptakisic Junior High School
High Schools Adlai E Stevenson High School
School District 102 , 102, 125
Others
HOA Fee Include None
Ownership Fee Simple
Special Listing Condition None
Read Less
Want to know what your home might be worth? Contact us for a FREE valuation!

Our team is ready to help you sell your home for the highest possible price ASAP

© 2024 Listings courtesy of MRED as distributed by MLS GRID. All Rights Reserved.
Bought with Kumaran Ayyakutti • Sky High Real Estate Inc.

GET MORE INFORMATION





