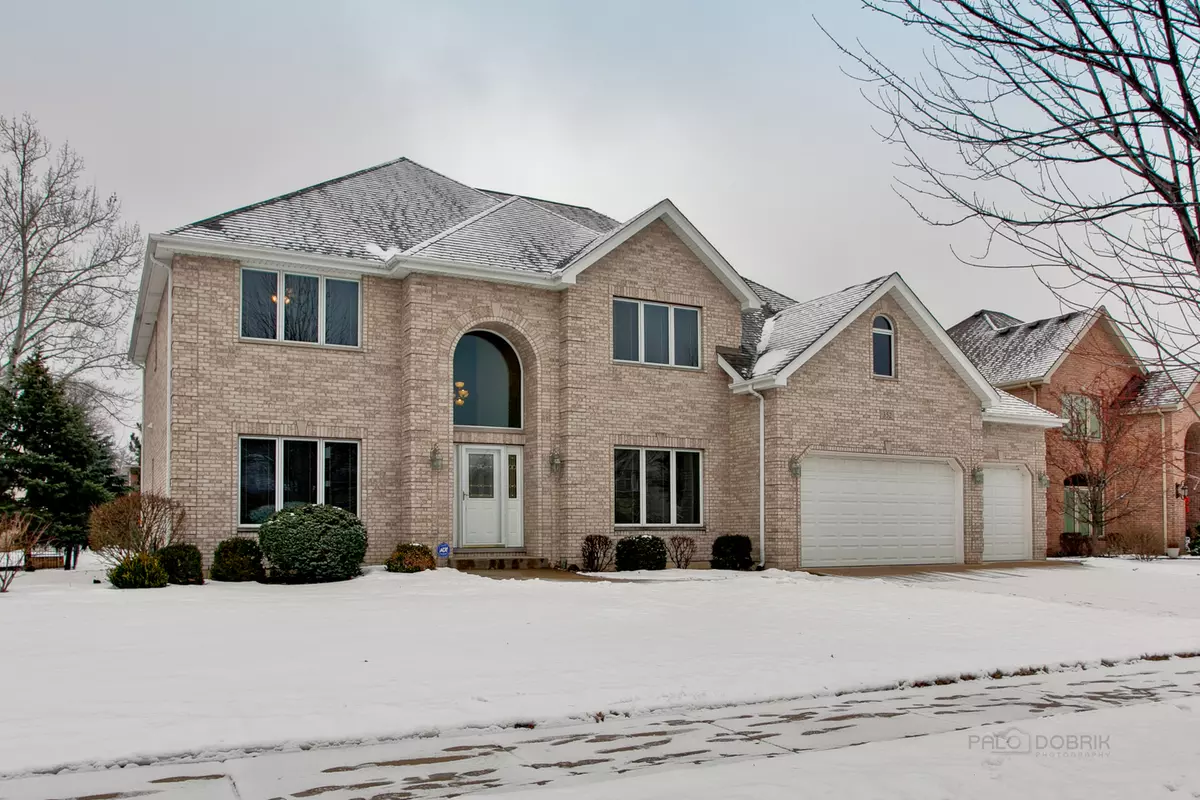$620,000
$649,000
4.5%For more information regarding the value of a property, please contact us for a free consultation.
352 Dublin RD Bloomingdale, IL 60108
5 Beds
3.5 Baths
3,798 SqFt
Key Details
Sold Price $620,000
Property Type Single Family Home
Sub Type Detached Single
Listing Status Sold
Purchase Type For Sale
Square Footage 3,798 sqft
Price per Sqft $163
Subdivision Medinah Grove
MLS Listing ID 10627202
Sold Date 03/16/20
Style Contemporary
Bedrooms 5
Full Baths 3
Half Baths 1
Year Built 2003
Annual Tax Amount $14,698
Tax Year 2018
Lot Size 0.277 Acres
Lot Dimensions 12197
Property Description
Sharp all brick 2 story with soaring family room with floor to ceiling brick fireplace. Formal living room and dining rooms ceramic tile flooring in Foyer, Kitchen. First floor bedroom can be den or office. Large kitchen open to family room, with oak cabinets, granite counters and island, stainless steel appliances, large eating area in kitchen.Finished basement has powder room recessed lighting, huge rooms, great for entertaining, kids or hobbies and room for storage. 1st floor oak stairway with oak railings overlooking family room. Master bedroom suite with tray ceiling, private master bath with double sinks,separate whirlpool tub and shower. 3 huge walk in closets. 2 furnaces for zoned heating, nice size laundry room with cabinets and utility sink.6 panel solid oak doors. Patio off the kitchen, 3 car garage has 2 feet added from the builder. roof replaced in 2019, so much more!
Location
State IL
County Du Page
Area Bloomingdale
Rooms
Basement Full
Interior
Interior Features Vaulted/Cathedral Ceilings, Hardwood Floors, First Floor Bedroom, First Floor Laundry, First Floor Full Bath, Walk-In Closet(s)
Heating Natural Gas, Forced Air, Sep Heating Systems - 2+, Zoned
Cooling Central Air
Equipment Humidifier, TV-Cable, CO Detectors, Ceiling Fan(s), Sump Pump
Fireplace N
Appliance Range, Microwave, Dishwasher, Refrigerator, Washer, Dryer, Disposal, Stainless Steel Appliance(s)
Exterior
Exterior Feature Patio, Storms/Screens
Parking Features Attached
Garage Spaces 3.0
Community Features Park, Curbs, Sidewalks, Street Lights, Street Paved
Roof Type Asphalt
Building
Sewer Public Sewer
Water Lake Michigan
New Construction false
Schools
Elementary Schools Dujardin Elementary School
Middle Schools Westfield Middle School
High Schools Lake Park High School
School District 13 , 13, 108
Others
HOA Fee Include None
Ownership Fee Simple
Special Listing Condition None
Read Less
Want to know what your home might be worth? Contact us for a FREE valuation!

Our team is ready to help you sell your home for the highest possible price ASAP

© 2025 Listings courtesy of MRED as distributed by MLS GRID. All Rights Reserved.
Bought with Yogesh Patel • Real People Realty, Inc.
GET MORE INFORMATION





