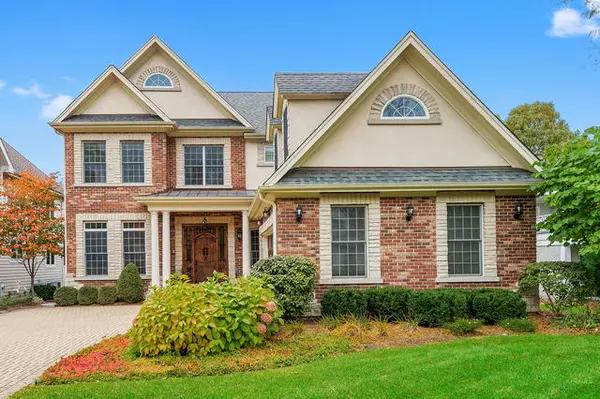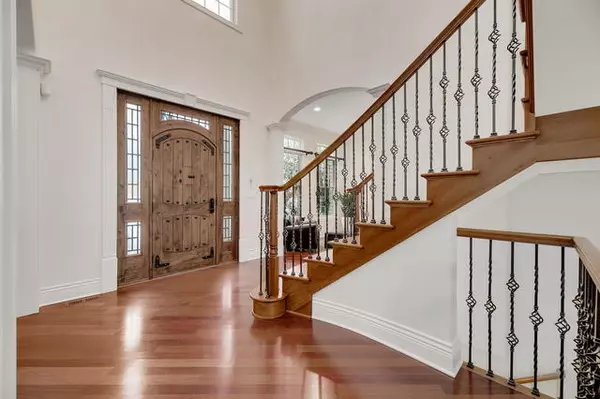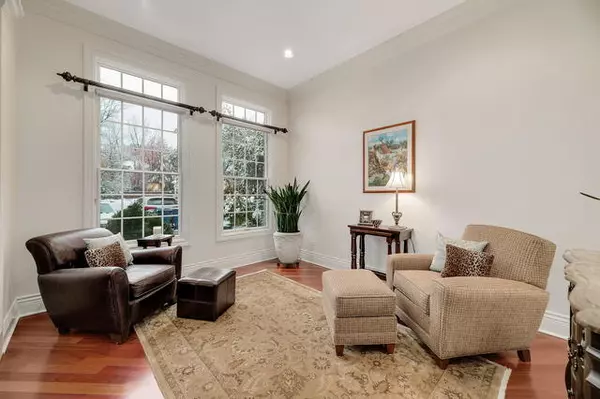$1,065,000
$1,147,500
7.2%For more information regarding the value of a property, please contact us for a free consultation.
19 E Birchwood AVE Hinsdale, IL 60521
5 Beds
5.5 Baths
3,489 SqFt
Key Details
Sold Price $1,065,000
Property Type Single Family Home
Sub Type Detached Single
Listing Status Sold
Purchase Type For Sale
Square Footage 3,489 sqft
Price per Sqft $305
MLS Listing ID 10627728
Sold Date 06/20/20
Bedrooms 5
Full Baths 5
Half Baths 1
Year Built 2007
Annual Tax Amount $19,589
Tax Year 2018
Lot Size 10,724 Sqft
Lot Dimensions 65 X 165
Property Description
Great family neighborhood in Beautiful Fullersburg Woods. This all-brick house has exceptional millwork and architectural detail throughout. A spacious sunlit floor plan, with a long list of high-end amenities. Move-in ready (newly painted, inside & out in 2019). First Floor with half bath and arched entries to the Living Room & Dining Room. Island Kitchen with Breakfast Room, and walk-in pantry. Adjoining Family Room with built-ins & limestone fireplace. Den/Office with library paneling and coffered ceiling. Second Floor has 4 ensuite bedrooms, including a beautiful Master Suite with tray ceiling, hardwood floor, walk-in closets, and gorgeous bath. The finished Third Floor offers a great get-away, quiet office space, or additional bedroom suite with full bath. The Lower Level has Rec Room, Game Room, wet Bar, Exercise Room, or additional Bedroom with full Bath. Important extras: high-capacity generator, zoned HVAC, 75-gal water heater, security system, central vac, custom closet built-ins, temperature-controlled wine room, custom window treatments, plantation shutters, and more. Professionally landscaped with private backyard, which you can enjoy from the brick terrace off the Family Room, or the lower level paver brick patio. You can check off everything on your wish list. It's as good as it gets !
Location
State IL
County Du Page
Area Hinsdale
Rooms
Basement Full
Interior
Interior Features Vaulted/Cathedral Ceilings, Bar-Dry, Bar-Wet, Hardwood Floors, First Floor Laundry, Walk-In Closet(s)
Heating Natural Gas, Zoned
Cooling Central Air, Zoned
Fireplaces Number 2
Equipment Humidifier, Central Vacuum, TV-Cable, Intercom, Sump Pump, Backup Sump Pump;, Generator
Fireplace Y
Appliance Range, Dishwasher, Refrigerator, Bar Fridge, Washer, Dryer, Disposal, Stainless Steel Appliance(s), Range Hood
Exterior
Exterior Feature Patio
Parking Features Attached
Garage Spaces 2.0
Roof Type Asphalt
Building
Sewer Public Sewer
Water Lake Michigan
New Construction false
Schools
Elementary Schools Monroe Elementary School
Middle Schools Clarendon Hills Middle School
High Schools Hinsdale Central High School
School District 181 , 181, 86
Others
HOA Fee Include None
Ownership Fee Simple
Special Listing Condition List Broker Must Accompany
Read Less
Want to know what your home might be worth? Contact us for a FREE valuation!

Our team is ready to help you sell your home for the highest possible price ASAP

© 2024 Listings courtesy of MRED as distributed by MLS GRID. All Rights Reserved.
Bought with Erika Guest • @properties

GET MORE INFORMATION





