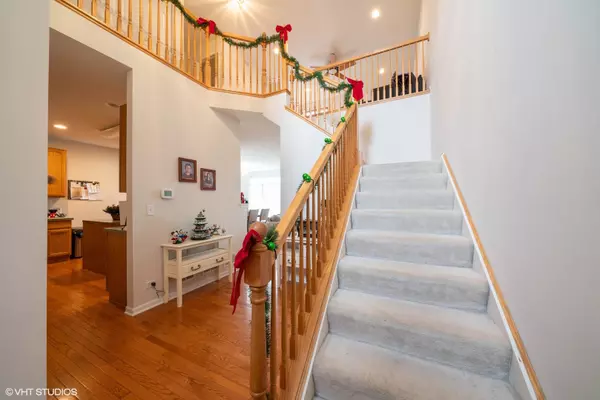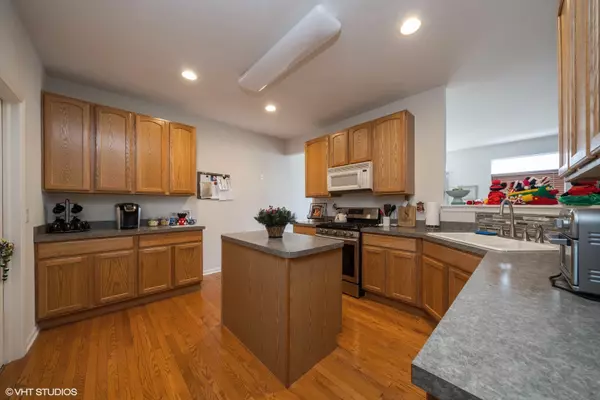$188,500
$185,000
1.9%For more information regarding the value of a property, please contact us for a free consultation.
1676 Fredericksburg LN Aurora, IL 60503
2 Beds
2.5 Baths
1,674 SqFt
Key Details
Sold Price $188,500
Property Type Townhouse
Sub Type Townhouse-2 Story
Listing Status Sold
Purchase Type For Sale
Square Footage 1,674 sqft
Price per Sqft $112
Subdivision Grand Pointe Trails
MLS Listing ID 10604884
Sold Date 10/07/20
Bedrooms 2
Full Baths 2
Half Baths 1
HOA Fees $167/mo
Rental Info Yes
Year Built 2003
Annual Tax Amount $6,318
Tax Year 2018
Lot Dimensions 0X0X0X0
Property Description
Short Sale!! There is so much room in this open floor plan town home! 2 story foyer and 9 ft ceilings make this unit light and bright. There are hardwood floors on the main level. The kitchen has 42" cabinets, a pantry, center island tons of cabinet and counter space. The living room has a gas fireplace and opens to the kitchen and dining room, and the dining room has sliding glass doors that lead to the large deck and back yard. Upstairs has a large loft perfect for office or family room. The master bedroom is spacious, has a vaulted ceiling, and walk in closet. The master bath has a double vanity, garden tub and separate shower. All this plus a full basement that is plumbed for a third bath and tons of room for hobbies, storage or whatever kind of finish you can dream of. It also has a 2 car garage and an unbelievable location. Oswego district 308 schools, parks, hiking trails and fantastic shopping and dining are all so close. Its a must see!! Feel confident getting a deal with this short sale- dedicated short sale attorney team!
Location
State IL
County Kendall
Area Aurora / Eola
Rooms
Basement Full
Interior
Interior Features Vaulted/Cathedral Ceilings, Hardwood Floors, Laundry Hook-Up in Unit
Heating Forced Air
Cooling Central Air
Fireplaces Number 1
Fireplaces Type Attached Fireplace Doors/Screen, Gas Log
Equipment TV-Cable, Ceiling Fan(s), Sump Pump
Fireplace Y
Appliance Range, Microwave, Dishwasher, Refrigerator, Washer, Dryer, Disposal
Exterior
Exterior Feature Deck, Storms/Screens
Parking Features Attached
Garage Spaces 2.0
Roof Type Asphalt
Building
Lot Description Common Grounds, Landscaped
Story 2
Sewer Public Sewer, Sewer-Storm
Water Public
New Construction false
Schools
Elementary Schools The Wheatlands Elementary School
Middle Schools Bednarcik Junior High School
High Schools Oswego East High School
School District 308 , 308, 308
Others
HOA Fee Include None
Ownership Fee Simple w/ HO Assn.
Special Listing Condition Short Sale
Pets Allowed Cats OK, Dogs OK
Read Less
Want to know what your home might be worth? Contact us for a FREE valuation!

Our team is ready to help you sell your home for the highest possible price ASAP

© 2024 Listings courtesy of MRED as distributed by MLS GRID. All Rights Reserved.
Bought with Barbara Nelson • Coldwell Banker Realty

GET MORE INFORMATION





