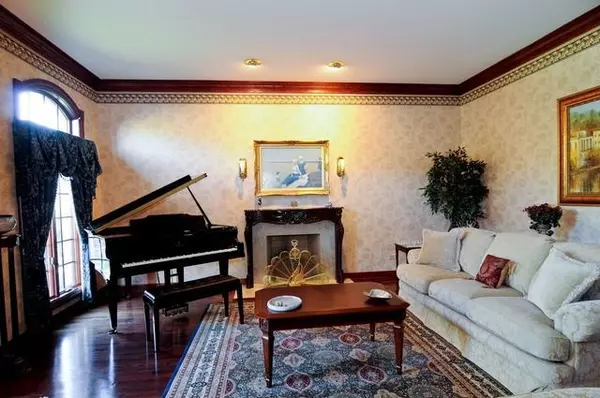$818,000
$749,900
9.1%For more information regarding the value of a property, please contact us for a free consultation.
10615 Misty Hill RD Orland Park, IL 60462
4 Beds
4.5 Baths
4,982 SqFt
Key Details
Sold Price $818,000
Property Type Single Family Home
Sub Type Detached Single
Listing Status Sold
Purchase Type For Sale
Square Footage 4,982 sqft
Price per Sqft $164
Subdivision Crystal Tree
MLS Listing ID 11100789
Sold Date 07/27/21
Style Traditional
Bedrooms 4
Full Baths 3
Half Baths 3
HOA Fees $185/mo
Year Built 1990
Annual Tax Amount $15,578
Tax Year 2019
Lot Size 0.310 Acres
Lot Dimensions 100X135
Property Description
MAGNIFICENT CUSTOM HOME OVERLOOKING THE 18TH TEE/CRYSTAL TREE COUNTRY CLUB. TWO STORY FOYER WITH BEAUTIFUL STAIRCASE. FORMAL LIVING ROOM AND DINING ROOM. CUSTOM WINDOWS OFFER BREATHTAKING VIEWS. LARGE KITCHEN WITH TABLE SPACE AND BREAKFAST BAR, PLENTY OF CABINETRY AND A WALK-IN PANTRY. MAIN LEVEL OFFICE WITH FRENCH DOORS THAT OPEN TO THE DECK, BRIGHT SUNROOM, SPACIOUS LAUNDRY ROOM. FOUR BEDROOMS ON SECOND LEVEL WITH A BONUS ROOM. LOWER LEVEL REC ROOM, BAR AND BILLIARD ROOM. GREAT HOME FOR ENTERTAINING. IN-GROUND POOL WITH NEW FILTER/PUMP AND HEATER. FOUR FIREPLACES. HIGH CEILINGS/TRAY/CATHEDRAL ON ENTIRE FIRST FLOOR. CROWN MOLDING AND TRANSOM WINDOWS. BROKER OWNED.
Location
State IL
County Cook
Area Orland Park
Rooms
Basement Full
Interior
Interior Features Vaulted/Cathedral Ceilings, Skylight(s), Bar-Wet, Hardwood Floors, First Floor Laundry
Heating Natural Gas
Cooling Central Air
Fireplaces Number 4
Fireplaces Type Gas Log, Includes Accessories
Equipment Humidifier, Central Vacuum, TV-Cable, Security System, Intercom, CO Detectors, Ceiling Fan(s), Sump Pump, Sprinkler-Lawn, Generator
Fireplace Y
Appliance Double Oven, Microwave, Dishwasher, High End Refrigerator, Bar Fridge, Washer, Dryer, Disposal, Stainless Steel Appliance(s), Wine Refrigerator
Laundry Gas Dryer Hookup, Laundry Chute, Sink
Exterior
Exterior Feature Balcony, Deck, Patio, Dog Run, Brick Paver Patio, In Ground Pool
Parking Features Attached
Garage Spaces 3.0
Community Features Clubhouse, Pool, Tennis Court(s), Curbs, Gated, Street Paved
Roof Type Shake
Building
Lot Description Fenced Yard, Golf Course Lot, Landscaped, Water View
Sewer Public Sewer
Water Lake Michigan
New Construction false
Schools
High Schools Carl Sandburg High School
School District 135 , 135, 230
Others
HOA Fee Include Security
Ownership Fee Simple
Special Listing Condition None
Read Less
Want to know what your home might be worth? Contact us for a FREE valuation!

Our team is ready to help you sell your home for the highest possible price ASAP

© 2024 Listings courtesy of MRED as distributed by MLS GRID. All Rights Reserved.
Bought with Randi Quigley • Coldwell Banker Residential Br

GET MORE INFORMATION





