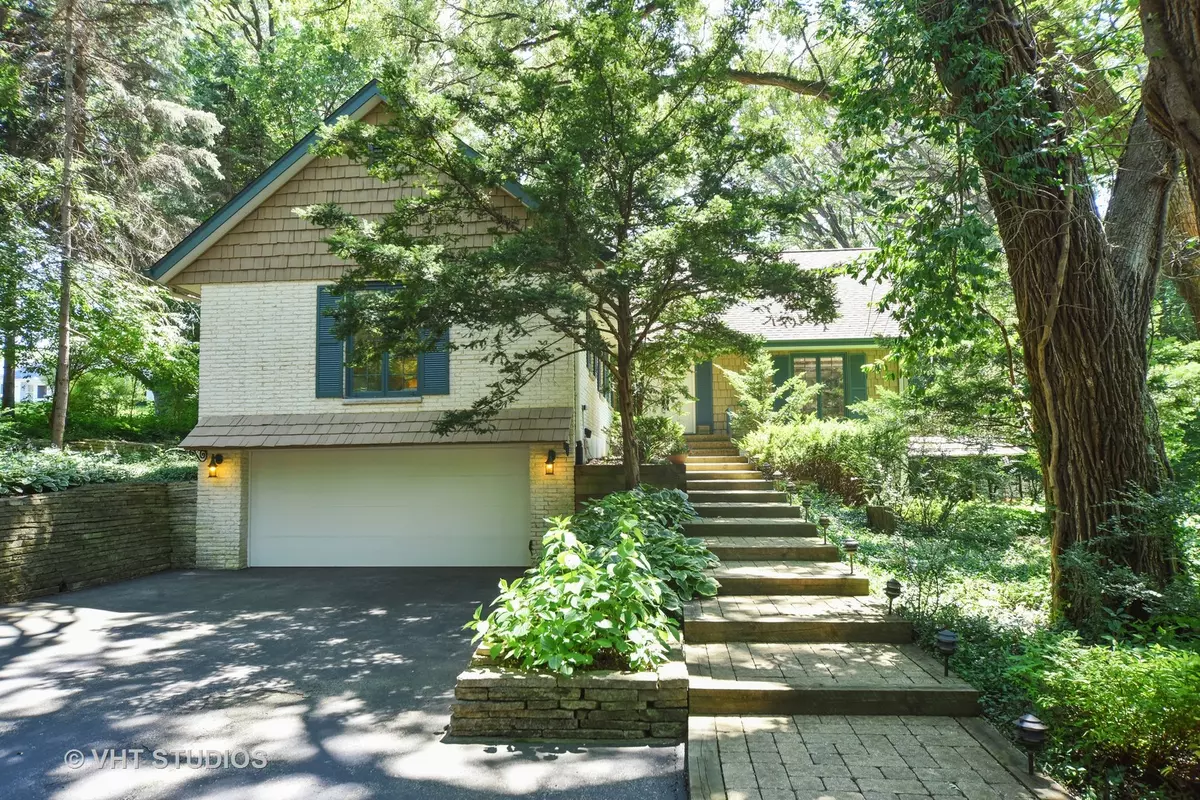$317,000
$324,900
2.4%For more information regarding the value of a property, please contact us for a free consultation.
36 Marryat RD Trout Valley, IL 60013
5 Beds
3.5 Baths
3,619 SqFt
Key Details
Sold Price $317,000
Property Type Single Family Home
Sub Type Detached Single
Listing Status Sold
Purchase Type For Sale
Square Footage 3,619 sqft
Price per Sqft $87
Subdivision Trout Valley
MLS Listing ID 10624324
Sold Date 04/17/20
Style Cape Cod
Bedrooms 5
Full Baths 3
Half Baths 1
HOA Fees $100/ann
Year Built 1965
Annual Tax Amount $8,935
Tax Year 2018
Lot Size 0.471 Acres
Lot Dimensions 187X88X195X155
Property Description
Amazing home of original owner/architect in magical Trout Valley priced to sell fast!!! An abundance of living space is found within this expansive 3600+ sq ft 5 bed/3.5 bath home. Spacious eat-in kitchen recently updated with 42" maple cabinets, granite countertops, hardwood floors, & stainless steel appliances! Main level master provides plentiful closet space & tastefully updated bathroom. Large living room with fireplace and panoramic views of soaring oaks & balcony overlooking lush, landscaped yard. Oversized 2nd story bedrooms with generous storage space. Walkout lower level features 2nd fireplace, wet bar, 5th bedroom/full bath, and spacious laundry/storage. Trout Valley offers a variety of amenities: Fox River access from private beach area including marina, boat launch, playground, basketball courts, picnic area, & beautifully appointed lodge available for private events. The community features private pool, tennis courts, stocked ponds for fly fishing, horse stables & trails.
Location
State IL
County Mc Henry
Area Cary / Oakwood Hills / Trout Valley
Rooms
Basement Full, Walkout
Interior
Interior Features Vaulted/Cathedral Ceilings, Bar-Wet, Hardwood Floors, First Floor Bedroom, In-Law Arrangement, First Floor Full Bath
Heating Steam, Baseboard
Cooling Central Air
Fireplaces Number 2
Fireplaces Type Wood Burning, Attached Fireplace Doors/Screen, Gas Log, Gas Starter
Equipment Water-Softener Owned, CO Detectors, Ceiling Fan(s)
Fireplace Y
Appliance Double Oven, Range, Microwave, Dishwasher, Refrigerator, Washer, Dryer, Disposal, Stainless Steel Appliance(s), Cooktop, Built-In Oven
Exterior
Exterior Feature Balcony, Patio, Porch, Storms/Screens
Parking Features Attached
Garage Spaces 2.0
Community Features Clubhouse, Pool, Tennis Court(s), Stable(s), Horse-Riding Area, Water Rights
Roof Type Asphalt
Building
Lot Description Corner Lot, Landscaped
Sewer Septic-Private
Water Private Well
New Construction false
Schools
Elementary Schools Briargate Elementary School
Middle Schools Cary Junior High School
High Schools Cary-Grove Community High School
School District 26 , 26, 155
Others
HOA Fee Include Insurance,Security,Clubhouse,Pool,Lake Rights
Ownership Fee Simple w/ HO Assn.
Special Listing Condition None
Read Less
Want to know what your home might be worth? Contact us for a FREE valuation!

Our team is ready to help you sell your home for the highest possible price ASAP

© 2024 Listings courtesy of MRED as distributed by MLS GRID. All Rights Reserved.
Bought with Blake Bauer • Baird & Warner

GET MORE INFORMATION





