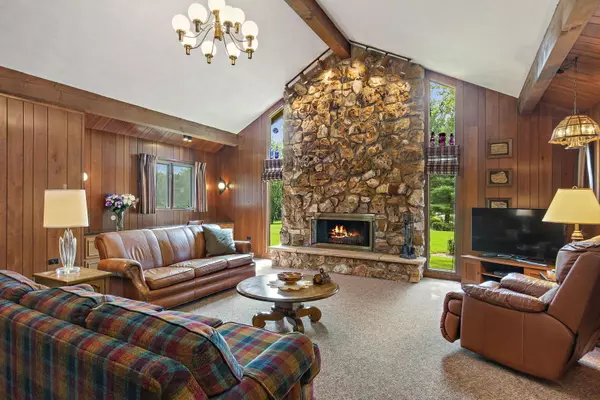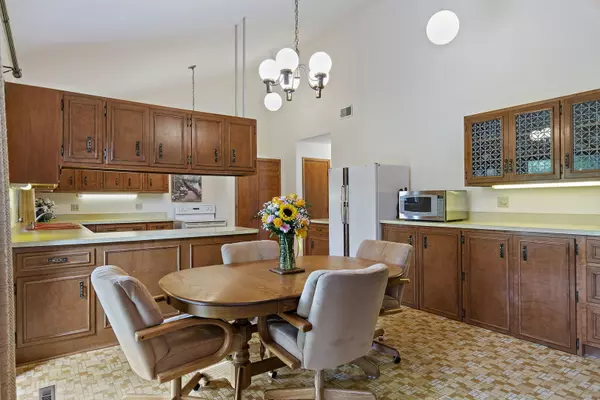$335,000
$324,900
3.1%For more information regarding the value of a property, please contact us for a free consultation.
38W571 Arrowmaker PASS Elgin, IL 60124
3 Beds
3 Baths
2,274 SqFt
Key Details
Sold Price $335,000
Property Type Single Family Home
Sub Type Detached Single
Listing Status Sold
Purchase Type For Sale
Square Footage 2,274 sqft
Price per Sqft $147
Subdivision Catatoga
MLS Listing ID 11151238
Sold Date 08/16/21
Style Ranch
Bedrooms 3
Full Baths 3
Year Built 1977
Annual Tax Amount $8,358
Tax Year 2020
Lot Size 0.973 Acres
Lot Dimensions 151X260X157X284
Property Description
Don't miss this stunning, custom home located on a beautiful one-acre site! Family room features soaring vaulted ceiling, wood-burning fireplace, large built-in desk area and ceiling fan - Spacious living room with vaulted ceiling and newer Anderson window - Large kitchen area with newer window, ample cabinetry & countertop space, and pantry with pull-out shelving - Dining area with additional base cabinetry perfect for entertaining and additional storage - Master bedroom suite with private bath, ceiling fan and exterior door (perfect for adding some additional outdoor living space) - Large main bathroom with jacuzzi tub and heat lamp - Hardwood flooring in one bedroom - Water purifier & utility sink in laundry area - Osmosis system - Furnace (2014) - Large root cellar in basement for additional storage - Additional bathroom with shower in basement - large basement area with vault, small craft room, walk-in closet, and plenty of additional space for storage or future finishing - large yard with shed - plaster walls - don't miss this wonderful home located within close proximity to area shopping, restaurants, public library, and expressways! Please note: freezer in basement remains with the home - disposal is "as is" - Home has been very well maintained but being sold "as is".
Location
State IL
County Kane
Area Elgin
Rooms
Basement Full
Interior
Interior Features Vaulted/Cathedral Ceilings, Hardwood Floors, First Floor Bedroom, First Floor Full Bath, Built-in Features
Heating Natural Gas, Forced Air
Cooling Central Air
Fireplaces Number 1
Fireplaces Type Wood Burning, Attached Fireplace Doors/Screen
Equipment Water-Softener Owned, TV-Cable, CO Detectors, Ceiling Fan(s)
Fireplace Y
Appliance Range, Microwave, Dishwasher, Refrigerator, Freezer, Washer, Dryer, Disposal, Water Purifier, Water Softener Owned, Electric Oven
Laundry In Unit, Laundry Chute, Sink
Exterior
Exterior Feature Deck, Storms/Screens
Garage Attached
Garage Spaces 2.0
Community Features Park, Street Paved
Roof Type Asphalt
Building
Sewer Septic-Private
Water Private Well
New Construction false
Schools
Elementary Schools Otter Creek Elementary School
Middle Schools Abbott Middle School
High Schools South Elgin High School
School District 46 , 46, 46
Others
HOA Fee Include None
Ownership Fee Simple
Special Listing Condition None
Read Less
Want to know what your home might be worth? Contact us for a FREE valuation!

Our team is ready to help you sell your home for the highest possible price ASAP

© 2024 Listings courtesy of MRED as distributed by MLS GRID. All Rights Reserved.
Bought with Gordon Gromer • REMAX Horizon

GET MORE INFORMATION





