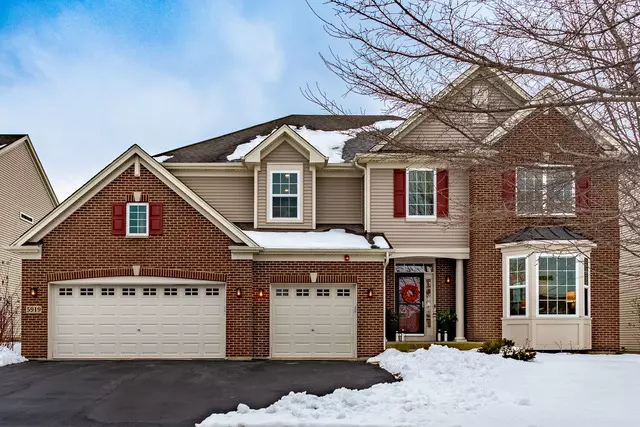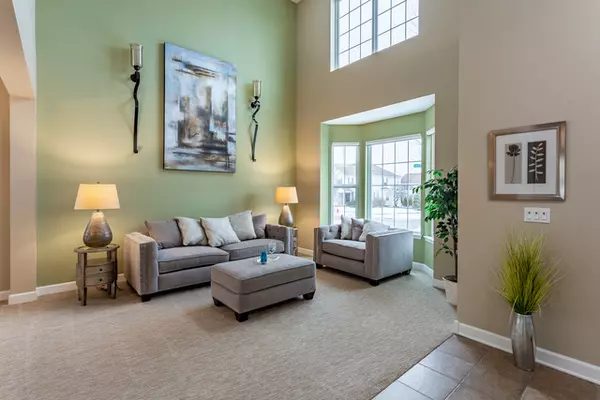$487,000
$475,000
2.5%For more information regarding the value of a property, please contact us for a free consultation.
5919 Chatham DR Hoffman Estates, IL 60192
6 Beds
3.5 Baths
3,597 SqFt
Key Details
Sold Price $487,000
Property Type Single Family Home
Sub Type Detached Single
Listing Status Sold
Purchase Type For Sale
Square Footage 3,597 sqft
Price per Sqft $135
Subdivision Beacon Pointe
MLS Listing ID 10628171
Sold Date 03/26/20
Style Contemporary
Bedrooms 6
Full Baths 3
Half Baths 1
Year Built 2007
Annual Tax Amount $12,046
Tax Year 2018
Lot Size 9,500 Sqft
Lot Dimensions 72X 140
Property Description
*Welcome to this EXCEPTIONAL home!!* Dramatic 2 story entrance leads into an OPEN FLOOR PLAN full of light! Gourmet Eat-in kitchen with center island, GRANITE counter tops, STAINLESS appliances including wine fridge. Spacious master bedroom features ENORMOUS HIS AND HERS WALK IN CLOSETS with cherry built-ins. Luxurious master SUITE has whirlpool tub and separate shower. Sensational FINISHED basement is the ULTIMATE ENTERTAINMENT space... movie theater (HD 4K projector, 120" screen, 7.1 surround sound), TRENDY wet bar, 3rd full bath, extra bedroom/den and recreation area, plus ample Storage!! Double staircase sweeps off the living room and kitchen for added privacy. Sizable FIRST FLOOR BEDROOM and laundry. Through the sliders is the cozy FENCED YARD, relax on the BRICK PAVER patio. Updated high end carpet throughout, recessed SMART lighting in every room, DUAL Zoned HVAC, over sized 3 CAR GARAGE, quiet street in this convenient location EZ access to I-90, variety of restaurants and shopping. Tastefully decorated with so many QUALITY updates, no details missed. Freshly painted and ready for you to move right in!
Location
State IL
County Cook
Area Hoffman Estates
Rooms
Basement Full
Interior
Interior Features Vaulted/Cathedral Ceilings, Bar-Wet, First Floor Bedroom, First Floor Laundry, Built-in Features, Walk-In Closet(s)
Heating Natural Gas, Forced Air, Sep Heating Systems - 2+, Zoned
Cooling Central Air
Fireplaces Number 1
Fireplaces Type Wood Burning, Gas Log, Gas Starter, Includes Accessories
Equipment Humidifier, CO Detectors, Ceiling Fan(s), Sump Pump
Fireplace Y
Appliance Double Oven, Range, Microwave, Dishwasher, Refrigerator, Washer, Dryer, Disposal, Stainless Steel Appliance(s), Wine Refrigerator, Cooktop, Range Hood
Exterior
Exterior Feature Patio, Brick Paver Patio, Storms/Screens
Parking Features Attached
Garage Spaces 3.0
Community Features Curbs, Sidewalks, Street Lights, Street Paved
Roof Type Asphalt
Building
Lot Description Fenced Yard
Sewer Public Sewer
Water Public
New Construction false
Schools
Elementary Schools Timber Trails Elementary School
Middle Schools Larsen Middle School
High Schools Elgin High School
School District 46 , 46, 46
Others
HOA Fee Include None
Ownership Fee Simple
Special Listing Condition None
Read Less
Want to know what your home might be worth? Contact us for a FREE valuation!

Our team is ready to help you sell your home for the highest possible price ASAP

© 2025 Listings courtesy of MRED as distributed by MLS GRID. All Rights Reserved.
Bought with Esther Zamudio • REMAX Horizon
GET MORE INFORMATION





