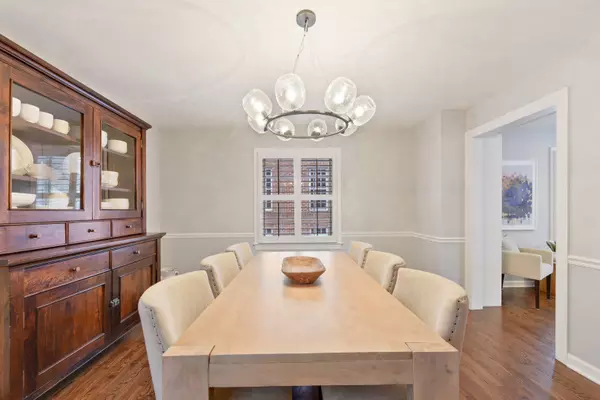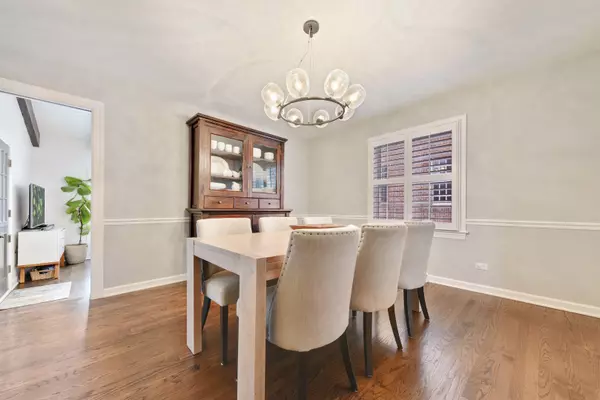$720,000
$749,000
3.9%For more information regarding the value of a property, please contact us for a free consultation.
3845 Central AVE Western Springs, IL 60558
4 Beds
2.5 Baths
Key Details
Sold Price $720,000
Property Type Single Family Home
Sub Type Detached Single
Listing Status Sold
Purchase Type For Sale
Subdivision Old Town
MLS Listing ID 10611838
Sold Date 03/31/20
Bedrooms 4
Full Baths 2
Half Baths 1
Year Built 1967
Annual Tax Amount $12,981
Tax Year 2018
Lot Dimensions 50 X 186
Property Description
This charming four bedroom, two and a half bath home in the coveted Old Town area of Western Springs is simply beautiful. One is welcomed with plenty of natural light, large living space, detailed woodwork, and designer features. Some elegant offerings include hardwood floors throughout, custom built-in shelving, vaulted ceiling with wood beams in family room, exposed brick walls, and gorgeous wood shutters. The kitchen boasts white cabinetry, designer pulls, stainless appliances, gorgeous vaulted ceiling, fashionable lighting, built-in desk and dining area. The mud room with built in organization space is located next to the kitchen for easy access to outdoors. The large master bedroom and bath are built for comfort and serenity with sizable windows, stylish vanities, and beautiful cabinetry. The lower level offers plenty of recreational space, a putting green area, and wine refrigerator. Located on a large 50 x 186 foot lot, this home is ideal.
Location
State IL
County Cook
Area Western Springs
Rooms
Basement Full
Interior
Interior Features Vaulted/Cathedral Ceilings, Bar-Dry, Hardwood Floors, Built-in Features
Heating Natural Gas, Forced Air
Cooling Central Air
Fireplaces Number 1
Equipment Ceiling Fan(s), Sump Pump
Fireplace Y
Appliance Range, Microwave, Dishwasher, Refrigerator, Washer, Dryer, Disposal
Exterior
Exterior Feature Deck
Garage Detached
Garage Spaces 2.0
Community Features Park, Curbs, Sidewalks, Street Lights, Street Paved
Roof Type Asphalt
Building
Lot Description Landscaped
Sewer Public Sewer
Water Public, Community Well
New Construction false
Schools
Elementary Schools John Laidlaw Elementary School
Middle Schools Mcclure Junior High School
High Schools Lyons Twp High School
School District 101 , 101, 204
Others
HOA Fee Include None
Ownership Fee Simple
Special Listing Condition None
Read Less
Want to know what your home might be worth? Contact us for a FREE valuation!

Our team is ready to help you sell your home for the highest possible price ASAP

© 2024 Listings courtesy of MRED as distributed by MLS GRID. All Rights Reserved.
Bought with Kristin Shea • @properties

GET MORE INFORMATION





