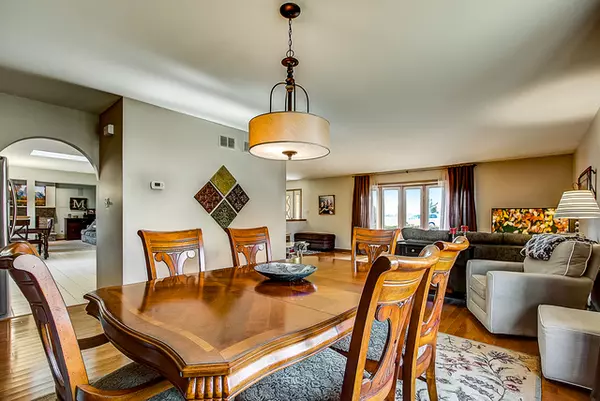$316,500
$329,000
3.8%For more information regarding the value of a property, please contact us for a free consultation.
13226 W Oak Ridge LN Homer Glen, IL 60491
3 Beds
2.5 Baths
2,700 SqFt
Key Details
Sold Price $316,500
Property Type Single Family Home
Sub Type Detached Single
Listing Status Sold
Purchase Type For Sale
Square Footage 2,700 sqft
Price per Sqft $117
Subdivision Old Oak Estates East
MLS Listing ID 10616952
Sold Date 04/13/20
Bedrooms 3
Full Baths 2
Half Baths 1
Year Built 1987
Annual Tax Amount $7,998
Tax Year 2018
Lot Size 0.320 Acres
Lot Dimensions 103 X 138 X 103 X 139
Property Description
Beautiful brick ranch in highly-desired Old Oak Estates! Entertain in the open-concept living and dining rooms, both with gorgeous hardwood floors and large bay windows. Prepare meals in the huge eat-in kitchen with double ovens, tons of counter space, storage, custom wet bar, desk area and skylight. Enjoy nights by the fire in the spacious family room with deep tray ceiling and additional bay window. Amazing master with newly renovated en-suite bath featuring granite counters, soaking tub and custom tile. Fully-updated hall bath with granite counters, stunning custom cabinetry and walk-in shower. 3-car heated garage has access to the bonus basement area with an amazing amount of storage. Outside, enjoy the private patio area with brick surround and built-in seating, mature landscaping. Great neighborhood - sellers moving around the corner! Close to shops, restaurants, parks, schools and everything Homer Glen has to offer!
Location
State IL
County Will
Area Homer Glen
Rooms
Basement Partial
Interior
Interior Features Skylight(s), Hardwood Floors, First Floor Bedroom, First Floor Laundry, First Floor Full Bath
Heating Natural Gas
Cooling Central Air
Fireplaces Number 1
Fireplaces Type Attached Fireplace Doors/Screen, Gas Starter
Equipment TV-Cable, Sump Pump, Sprinkler-Lawn, Air Purifier, Backup Sump Pump;
Fireplace Y
Appliance Double Oven, Dishwasher, Refrigerator, Washer, Dryer
Laundry Gas Dryer Hookup, Electric Dryer Hookup, Laundry Closet, Sink
Exterior
Exterior Feature Patio, Storms/Screens
Parking Features Attached
Garage Spaces 3.0
Community Features Park, Curbs, Sidewalks, Street Lights, Street Paved
Building
Sewer Public Sewer
Water Lake Michigan
New Construction false
Schools
Elementary Schools Goodings Grove School
Middle Schools Hadley Middle School
High Schools Lockport Township High School
School District 33C , 33C, 205
Others
HOA Fee Include None
Ownership Fee Simple
Special Listing Condition None
Read Less
Want to know what your home might be worth? Contact us for a FREE valuation!

Our team is ready to help you sell your home for the highest possible price ASAP

© 2024 Listings courtesy of MRED as distributed by MLS GRID. All Rights Reserved.
Bought with Greg Mucha • Coldwell Banker Real Estate Group

GET MORE INFORMATION





