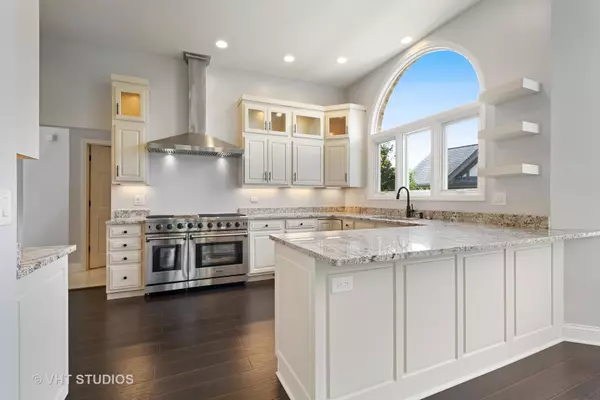$626,000
$639,900
2.2%For more information regarding the value of a property, please contact us for a free consultation.
14618 Morningside RD Orland Park, IL 60462
3 Beds
3.5 Baths
3,500 SqFt
Key Details
Sold Price $626,000
Property Type Single Family Home
Sub Type 1/2 Duplex,Townhouse-2 Story
Listing Status Sold
Purchase Type For Sale
Square Footage 3,500 sqft
Price per Sqft $178
Subdivision Crystal Tree
MLS Listing ID 11156658
Sold Date 08/12/21
Bedrooms 3
Full Baths 3
Half Baths 1
HOA Fees $338/mo
Rental Info Yes
Year Built 1987
Annual Tax Amount $7,743
Tax Year 2019
Lot Dimensions 57 X 115
Property Description
First floor master suite is just the start of this superbly renovated and redesigned Crystal model on the 13th and 14th fairways in exclusive Crystal Tree Gated Community. New commercial grade laminate and carpet flooring, all new lighting fixtures, totally redesigned kitchen with loads of cabinets, brand new high-end appliances, new granite countertops, newly redesigned master suite with lavish freestanding tub, Glass shower, all new vanities and tile, new railings, freshly painted, impressive 12' plus and vaulted ceilings throughout, newer roof, patio door, and Pella windows featuring floor to ceiling window wall framing golf course vistas, Formal dining area boasts fireplace and bay window which could also be study or formal living room, Finished open basement with all new lighting has a convenient kitchenette and full bath, Large maintenance, free deck paver brick walkways, epoxy coated garage floor, main level laundry and virtually no stairs in and out of this unit. Nothing to do but MOVE IN!
Location
State IL
County Cook
Area Orland Park
Rooms
Basement Partial
Interior
Interior Features Vaulted/Cathedral Ceilings, Skylight(s), Wood Laminate Floors, First Floor Bedroom, In-Law Arrangement, First Floor Laundry, First Floor Full Bath, Storage, Built-in Features, Walk-In Closet(s), Open Floorplan, Granite Counters, Separate Dining Room
Heating Natural Gas, Forced Air
Cooling Central Air
Fireplaces Number 1
Fireplaces Type Gas Starter
Equipment Humidifier, TV-Cable, Ceiling Fan(s), Sump Pump, Backup Sump Pump;
Fireplace Y
Appliance Double Oven, Microwave, Dishwasher, Refrigerator, Bar Fridge, Washer, Dryer, Disposal, Cooktop, Range Hood, Water Purifier Owned
Laundry In Unit, Sink
Exterior
Exterior Feature Deck, Storms/Screens, End Unit
Parking Features Attached
Garage Spaces 2.5
Amenities Available Golf Course
Roof Type Asphalt
Building
Lot Description Golf Course Lot, Landscaped, Mature Trees
Story 2
Sewer Public Sewer
Water Lake Michigan
New Construction false
Schools
Elementary Schools High Point Elementary School
Middle Schools Orland Junior High School
High Schools Carl Sandburg High School
School District 135 , 135, 230
Others
HOA Fee Include Security,Exterior Maintenance,Lawn Care,Snow Removal
Ownership Fee Simple w/ HO Assn.
Special Listing Condition None
Pets Allowed Dogs OK
Read Less
Want to know what your home might be worth? Contact us for a FREE valuation!

Our team is ready to help you sell your home for the highest possible price ASAP

© 2024 Listings courtesy of MRED as distributed by MLS GRID. All Rights Reserved.
Bought with Angela McDonald • @properties

GET MORE INFORMATION





