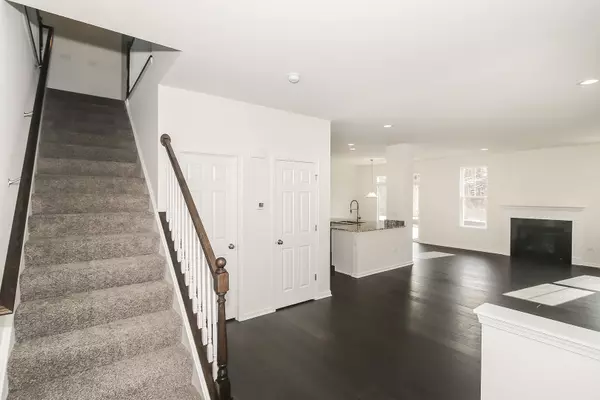$302,500
$308,240
1.9%For more information regarding the value of a property, please contact us for a free consultation.
26541 W Countryside Lot#3031 LN Plainfield, IL 60585
3 Beds
2.5 Baths
2,025 SqFt
Key Details
Sold Price $302,500
Property Type Townhouse
Sub Type Townhouse-2 Story
Listing Status Sold
Purchase Type For Sale
Square Footage 2,025 sqft
Price per Sqft $149
Subdivision Chatham Square
MLS Listing ID 10638411
Sold Date 03/30/20
Bedrooms 3
Full Baths 2
Half Baths 1
HOA Fees $250/mo
Year Built 2020
Tax Year 2018
Lot Dimensions 48X126
Property Description
This END UNIT Campbell has with all the bells and whistles could be yours this Spring! This home features 9 foot ceilings on the main level, a huge living area that covers half of the first floor, and a full basement with plumbing roughed in for a future full bath! The large, open-concept kitchen features 42" cabinets, quartz counters, and stainless steel appliances. Hardwood floors run throughout the entire main level. A fireplace in the family room is perfect for gathering around during chilly nights with family and friends. A powder room is tucked away off the living space, and a mudroom leads from the garage to the kitchen for your convenience. Upstairs you will find 2 generously sized guest bedrooms with plenty of closet space! Down the hall is a guest bath, and at the back of the home is the luxurious master retreat. A walk-in closet large enough for 2 is next to the private bath, complete with a dual bowl vanity and designer tiled shower and large soaking tub! This home has a 15 Year Transferrable Structural Warranty and is "Whole Home" Certified. *Photos and Virtual Tour are of similar home*
Location
State IL
County Kendall
Area Plainfield
Rooms
Basement Full
Interior
Interior Features Hardwood Floors, Second Floor Laundry, Laundry Hook-Up in Unit, Storage
Heating Natural Gas, Forced Air
Cooling Central Air
Fireplaces Number 1
Fireplaces Type Heatilator
Equipment Fire Sprinklers, CO Detectors, Sump Pump
Fireplace Y
Appliance Range, Microwave, Dishwasher, Disposal, Stainless Steel Appliance(s)
Exterior
Exterior Feature Patio, End Unit
Parking Features Attached
Garage Spaces 2.0
Amenities Available Park
Roof Type Asphalt
Building
Lot Description Corner Lot, Landscaped, Pond(s), Water View
Story 2
Sewer Public Sewer
Water Public
New Construction true
Schools
Elementary Schools Grande Park Elementary School
Middle Schools Murphy Junior High School
High Schools Oswego East High School
School District 308 , 308, 308
Others
HOA Fee Include Other
Ownership Fee Simple w/ HO Assn.
Special Listing Condition None
Pets Description Cats OK, Dogs OK
Read Less
Want to know what your home might be worth? Contact us for a FREE valuation!

Our team is ready to help you sell your home for the highest possible price ASAP

© 2024 Listings courtesy of MRED as distributed by MLS GRID. All Rights Reserved.
Bought with Holli Thurston • Baird & Warner

GET MORE INFORMATION





