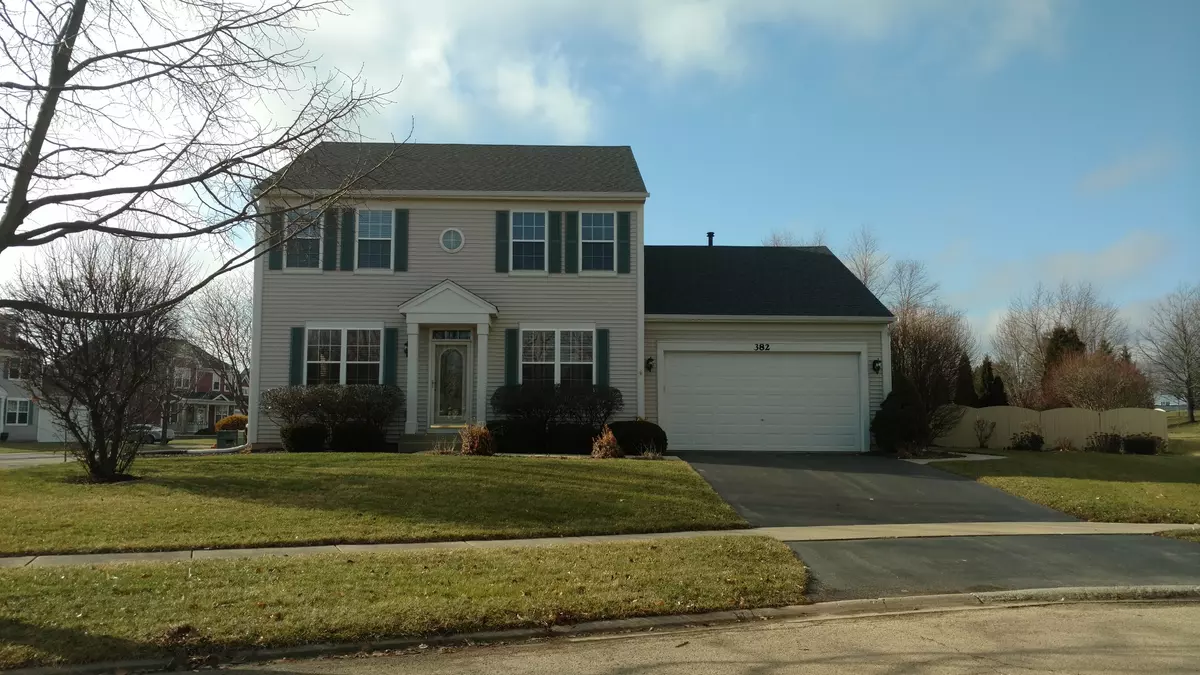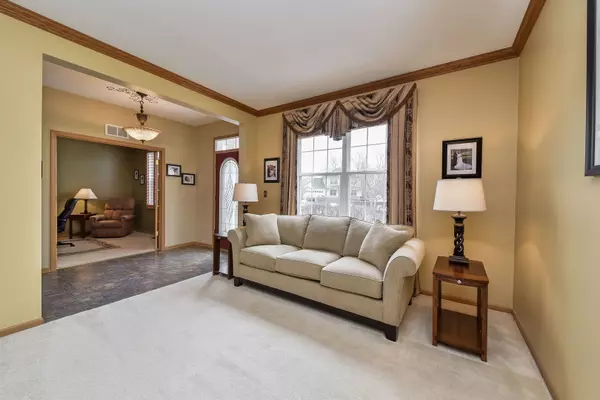$324,000
$325,000
0.3%For more information regarding the value of a property, please contact us for a free consultation.
382 Kensington DR Oswego, IL 60543
4 Beds
3.5 Baths
2,472 SqFt
Key Details
Sold Price $324,000
Property Type Single Family Home
Sub Type Detached Single
Listing Status Sold
Purchase Type For Sale
Square Footage 2,472 sqft
Price per Sqft $131
Subdivision Farmington Lakes
MLS Listing ID 10642301
Sold Date 05/08/20
Style Traditional
Bedrooms 4
Full Baths 3
Half Baths 1
HOA Fees $36/mo
Year Built 2003
Annual Tax Amount $7,859
Tax Year 2018
Lot Size 10,332 Sqft
Lot Dimensions 84X123X134X132
Property Description
3 Car Garage & Finished Basement! Over 3,600 SqFt of Finished Living Space in this Immaculate 4 Bedroom/3.1 Bathroom Home, Poised On Quiet, Fenced Cul-De-Sac Lot In Oswego's Farmington Lakes Community! Formal Living & Dining Rooms Plus 1st Floor Den or Music Room with French Doors! A Chef's Delight with Spacious Kitchen w/Center Island, Double Oven, Granite Counters, Breakfast Bar, Stainless Appliances, Pantry & Abundance Of Cabinetry! Breakfast Room Adjacent to Inviting Family Room w/Hardwood Floor, Gas Log Fireplace & Impressive Custom Mantle! Pella, Transomed Sliding Door to Magnificent, Maintenance Free, Trex Deck, Pergola & 30'X18' Grecian Shape, Heated In-Ground Pool with Waterfall! 4 Spacious Bedrooms on 2nd Floor, 3 of Which Have Walk-In Closets, Decadent Master Suite with Luxury Master Bathroom w/Separate Shower & Dual Sink Vanity! To Fulfill Your Entertain Needs - A Gorgeous Finished Basement with Wet Bar, Billiards Area, Conversation Area PLUS Full Bathroom! New Roof in 2019 w/Landmark Designer Shingles, New Gutters & Downspouts in 2019, All New Window Screens 2019, New Pool Liner in 2019, New Water Heater in 2019, New D.E. Pool Filter in 2018, & Pella Sliding Patio Door w/Integrated Blinds in 2011! UpGraded Amenities Throughout This Exceptional Home which is Convenient to Shopping, Restaurants, Schools, Parks, Walking/Biking Paths & Orchard Road & I88! Professionally Landscaped, Fenced Yard On Quiet Cul-De-Sac Lot w/3 Car Tandem Garage - A Must See! This Home Is Move-In Ready!
Location
State IL
County Kendall
Area Oswego
Rooms
Basement Partial
Interior
Interior Features Bar-Wet, Hardwood Floors, First Floor Laundry, Walk-In Closet(s)
Heating Natural Gas, Forced Air
Cooling Central Air
Fireplaces Number 1
Fireplaces Type Attached Fireplace Doors/Screen, Gas Log
Equipment Humidifier, TV-Cable, Security System, CO Detectors, Ceiling Fan(s), Sump Pump, Radon Mitigation System
Fireplace Y
Appliance Double Oven, Microwave, Dishwasher, High End Refrigerator, Bar Fridge, Washer, Dryer, Disposal, Stainless Steel Appliance(s), Cooktop
Exterior
Exterior Feature Deck, Patio, Stamped Concrete Patio, In Ground Pool, Storms/Screens
Parking Features Attached
Garage Spaces 3.0
Community Features Park, Pool, Lake, Curbs, Sidewalks, Street Lights, Street Paved
Roof Type Asphalt
Building
Lot Description Corner Lot, Cul-De-Sac, Fenced Yard, Irregular Lot, Landscaped
Sewer Public Sewer
Water Public
New Construction false
Schools
Elementary Schools Long Beach Elementary School
Middle Schools Plank Junior High School
High Schools Oswego East High School
School District 308 , 308, 308
Others
HOA Fee Include Other
Ownership Fee Simple w/ HO Assn.
Special Listing Condition None
Read Less
Want to know what your home might be worth? Contact us for a FREE valuation!

Our team is ready to help you sell your home for the highest possible price ASAP

© 2024 Listings courtesy of MRED as distributed by MLS GRID. All Rights Reserved.
Bought with Michelle Callaway • Keller Williams Inspire

GET MORE INFORMATION





