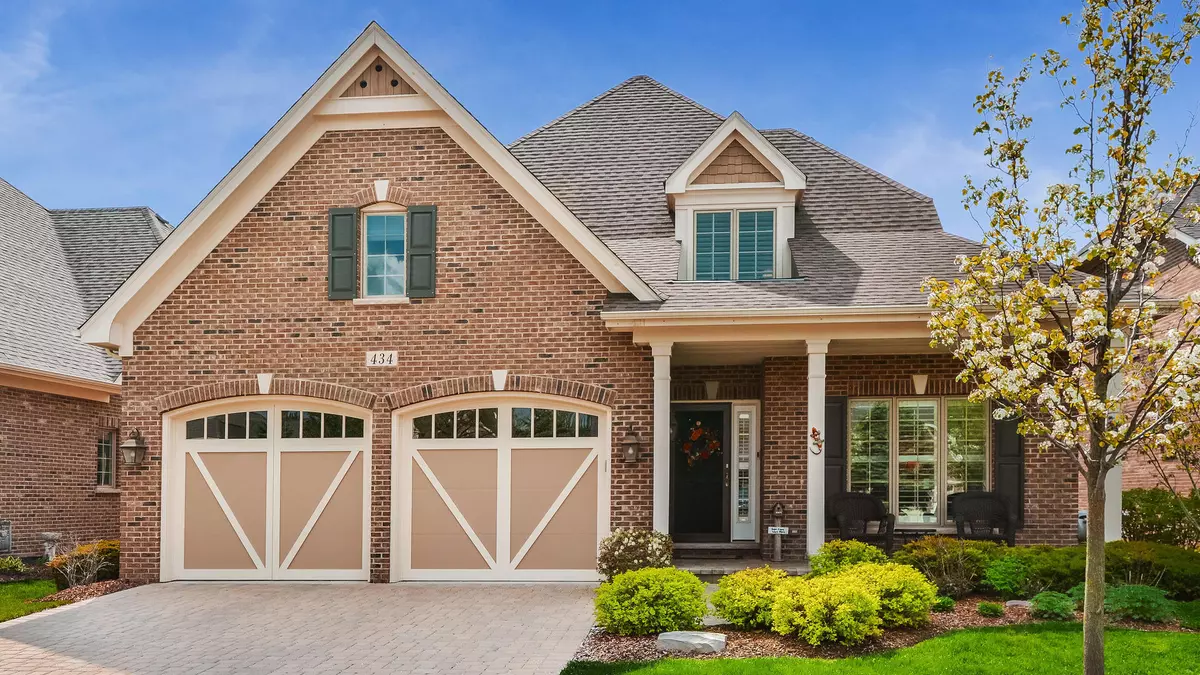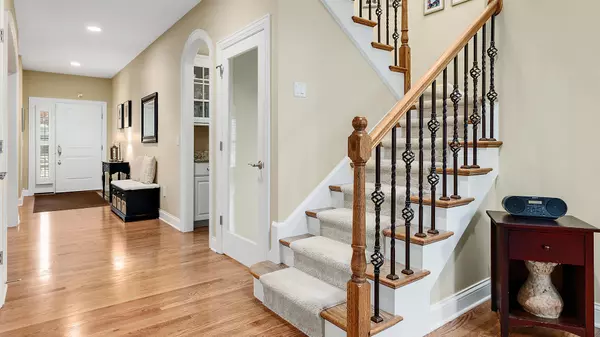$650,000
$675,000
3.7%For more information regarding the value of a property, please contact us for a free consultation.
434 Greenleaf CT Westmont, IL 60559
5 Beds
4.5 Baths
3,033 SqFt
Key Details
Sold Price $650,000
Property Type Single Family Home
Sub Type Detached Single
Listing Status Sold
Purchase Type For Sale
Square Footage 3,033 sqft
Price per Sqft $214
Subdivision Greenleaf Court
MLS Listing ID 10630746
Sold Date 03/25/20
Style Traditional
Bedrooms 5
Full Baths 4
Half Baths 1
HOA Fees $399/mo
Year Built 2011
Annual Tax Amount $13,946
Tax Year 2018
Lot Size 6,098 Sqft
Lot Dimensions 54X115
Property Description
QUICK CLOSE POSSIBLE! MAINTENANCE FREE EXECUTIVE STYLE LIVING AT IT'S FINEST, ON COVETED GREENLEAF COURT! LOW HOA ASSESSMENTS ONLY $399 PER MONTH COVERS ALL LAWN MAINTENANCE, WATERING, SNOW REMOVAL ON STREETS, DRIVEWAYS & WALKWAYS, PLANTINGS IN ALL COMMON AREA. APPROX 3,000 SF ABOVE GROUND, WITH 1ST FLOOR MASTER, 1ST FL OFFICE, 1ST FL LDY. HW ON 1ST & 2ND FLOORS. 2-STORY FAMILY ROOM W/GAS-START FP, 2 SKY-LIGHTS. KITCHEN W/WHITE CUSTOM CABINETRY WITH GRANITE, SS APPLS, UNDER-CABINET LIGHTING. FORMAL DR, BUTLER'S PANTRY. 2ND FLOOR HAS LARGE OPEN LOFT OVERLOOKING FAMILY ROOM, 3 LARGE BR's, 2 FULL BATHS. HUNTER DOUGLAS PLANTATION SHUTTERS & HIGH END CLOSET ORGANIZERS. FINISHED LL W/REC ROOM,WET BAR, REFRIGERATOR, SINK, GARBAGE DISPOSAL,WINE COOLER, 5TH BR/EXERCISE RM, FULL BATH, AND LG 23 x 17 STORAGE SPACE W/ EPOXY FLOOR. OVER-SIZE 2.5 CAR ATT GARAGE W/ EPOXY FLOOR & CUSTOM CABINETS. PAVER BRICK DRIVEWAY, WALKWAY, FRONT PORCH AND PATIO. PRIVATE BACKYARD. THOSE THAT KNOW THIS KNOOK OF EAST WESTMONT KNOW THAT IT'S AN AREA FOR LIFE! NEAR TRAIN,TOWN & RESTAURANTS. ALL THIS & HINSDALE CENTRAL TOO! SHOWS LIKE A MODEL, SO MANY UPGRADES. TRULY MOVE-IN CONDITION. PROFESSIONALLY LANDSCAPED GROUNDS ENHANCED WITH PERENNIALS, SHRUBS, AND PARKWAY ADD TO THE ELEGANCE AND BEAUTY OF THE STREET THAT MAKE GREENLEAF COURT SO BREATHTAKING.
Location
State IL
County Du Page
Area Westmont
Rooms
Basement Full
Interior
Interior Features Vaulted/Cathedral Ceilings, Skylight(s), Bar-Wet, Hardwood Floors, First Floor Bedroom, First Floor Laundry
Heating Natural Gas, Forced Air
Cooling Central Air
Fireplaces Number 1
Fireplaces Type Gas Log, Gas Starter
Equipment Humidifier, Water-Softener Owned, Security System, CO Detectors, Ceiling Fan(s), Sump Pump, Sprinkler-Lawn, Air Purifier
Fireplace Y
Appliance Double Oven, Range, Microwave, Dishwasher, Refrigerator, Washer, Dryer, Disposal, Stainless Steel Appliance(s), Range Hood, Water Softener Owned
Exterior
Exterior Feature Brick Paver Patio, Outdoor Grill
Parking Features Attached
Garage Spaces 2.0
Roof Type Asphalt
Building
Sewer Sewer-Storm
Water Lake Michigan
New Construction false
Schools
Elementary Schools Holmes Elementary School
Middle Schools Westview Hills Middle School
High Schools Hinsdale Central High School
School District 60 , 60, 86
Others
HOA Fee Include Insurance,Lawn Care,Snow Removal
Ownership Fee Simple w/ HO Assn.
Special Listing Condition None
Read Less
Want to know what your home might be worth? Contact us for a FREE valuation!

Our team is ready to help you sell your home for the highest possible price ASAP

© 2024 Listings courtesy of MRED as distributed by MLS GRID. All Rights Reserved.
Bought with John Bohnen • County Line Properties, Inc.

GET MORE INFORMATION





