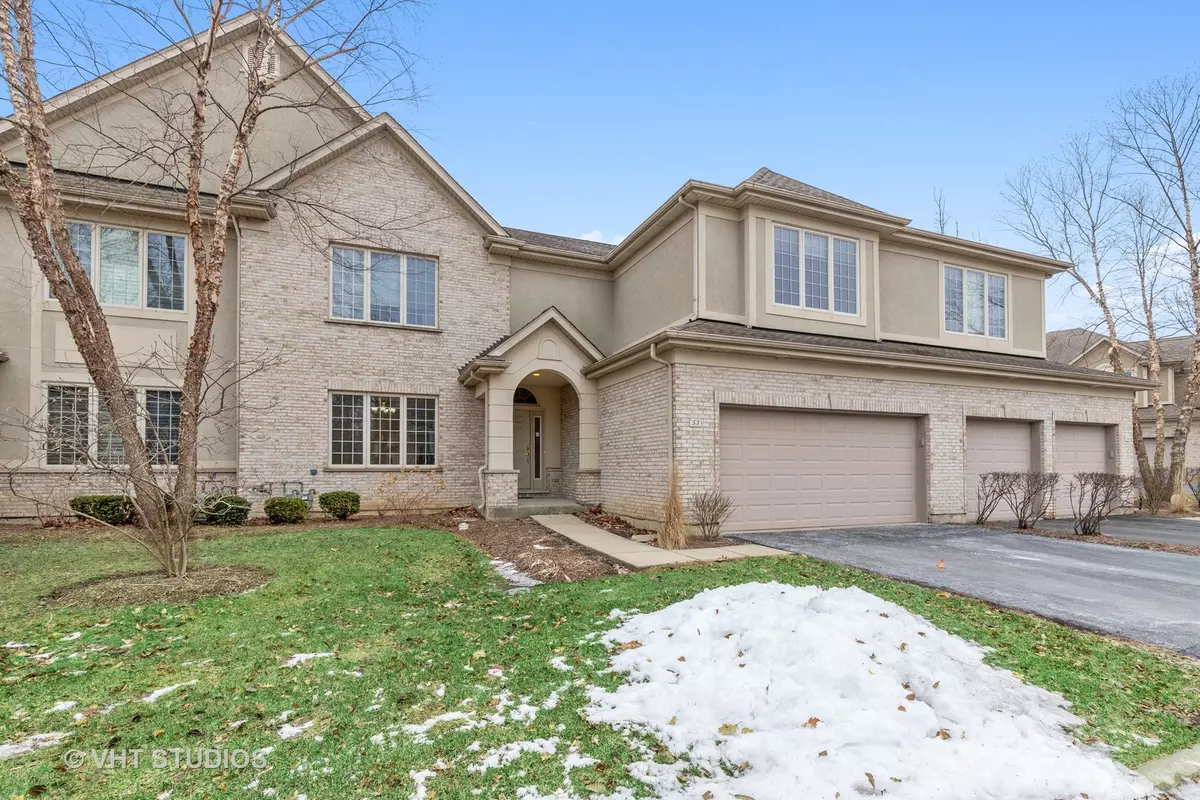$334,000
$364,000
8.2%For more information regarding the value of a property, please contact us for a free consultation.
53 Beaconsfield CT Lincolnshire, IL 60069
3 Beds
3.5 Baths
2,297 SqFt
Key Details
Sold Price $334,000
Property Type Condo
Sub Type Condo,Townhouse-2 Story
Listing Status Sold
Purchase Type For Sale
Square Footage 2,297 sqft
Price per Sqft $145
Subdivision Beaconfield
MLS Listing ID 10631922
Sold Date 05/20/20
Bedrooms 3
Full Baths 3
Half Baths 1
HOA Fees $406/mo
Rental Info Yes
Year Built 2004
Annual Tax Amount $10,780
Tax Year 2018
Lot Dimensions COMMON
Property Description
VACANT AND READY FOR YOU!! Welcome home! This 3 bed, 3.5 bath popular "Blair" model in beautiful Beaconsfield has everything you need. The open floor plan is neutrally decorated and freshly painted throughout and includes a separate dining room/office with french doors and tray ceiling adjacent to the phenominal chef's kitchen featuring maple cabinets, high end appliances including a Bosche dishwasher, pantry, and a large eat-in kitchen area that opens to the cozy living room boasting a gorgeous gas fireplace. The much sought after first floor master suite includes a large walk in closet, spa like bathroom, bathtub, double sink, separate shower and one more large bedroom with an abundance of closet space. The second level includes a 3rd bedroom en-suite for guests, in laws or a teenager cove.The finished basement consists of a 3rd full bath and an additional 1000 sq. ft of living space perfect for another family room, workout room or movie theatre style room. Tons of storage space throughout, LARGE mud room and laundry room on first floor and attached two car garage. Walking distance to the award winning Stevenson High School. Just minutes to shopping,restaurants, biking trails and highways. Maintenance free living at its finest!
Location
State IL
County Lake
Area Lincolnshire
Rooms
Basement Full
Interior
Interior Features First Floor Bedroom, First Floor Laundry, First Floor Full Bath, Laundry Hook-Up in Unit, Storage, Walk-In Closet(s)
Heating Natural Gas
Cooling Central Air
Fireplaces Number 1
Fireplaces Type Gas Starter
Equipment Ceiling Fan(s), Sump Pump
Fireplace Y
Appliance Microwave, Dishwasher, High End Refrigerator, Washer, Dryer, Disposal, Cooktop, Built-In Oven
Exterior
Exterior Feature Storms/Screens
Parking Features Attached
Garage Spaces 2.0
Building
Story 2
Sewer Public Sewer
Water Lake Michigan, Public
New Construction false
Schools
Elementary Schools Laura B Sprague School
Middle Schools Laura B Sprague School
High Schools Adlai E Stevenson High School
School District 103 , 103, 125
Others
HOA Fee Include None
Ownership Condo
Special Listing Condition None
Pets Allowed Cats OK, Dogs OK
Read Less
Want to know what your home might be worth? Contact us for a FREE valuation!

Our team is ready to help you sell your home for the highest possible price ASAP

© 2024 Listings courtesy of MRED as distributed by MLS GRID. All Rights Reserved.
Bought with Nora Tovella • Berkshire Hathaway HomeServices Starck Real Estate

GET MORE INFORMATION





