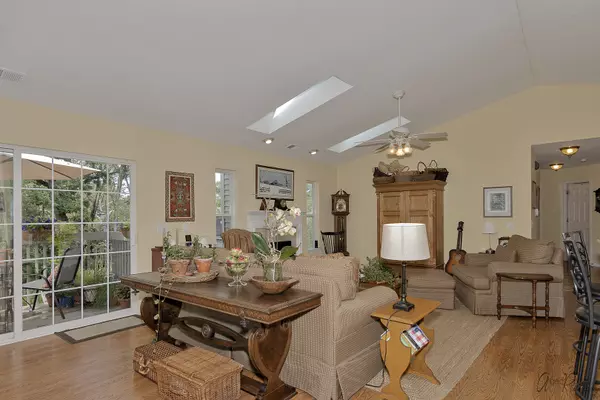$209,900
$209,900
For more information regarding the value of a property, please contact us for a free consultation.
5283 Granite CT #6-5283-B Prairie Grove, IL 60012
3 Beds
2 Baths
1,784 SqFt
Key Details
Sold Price $209,900
Property Type Condo
Sub Type Condo
Listing Status Sold
Purchase Type For Sale
Square Footage 1,784 sqft
Price per Sqft $117
Subdivision Cobblestone Woods
MLS Listing ID 11137635
Sold Date 08/18/21
Bedrooms 3
Full Baths 2
HOA Fees $233/mo
Rental Info Yes
Year Built 2001
Annual Tax Amount $3,965
Tax Year 2020
Lot Dimensions COMMON
Property Description
Welcome to your new home, a light-filled haven offering relaxed living complete with an open-plan layout and all the modern comforts you need. Step inside where contemporary living awaits complete with skylights, Laminate flooring and a vaulted ceiling for a touch of grandeur. There is a leafy outlook on offer from the large windows and a beautiful fireplace to ensure a cozy ambience. A well-equipped kitchen, with gas cooking, a dishwasher and lots of storage awaits the home chef and there is a dining area ready for entertaining. From the comfort of the balcony, you can relax with a coffee in hand as you take in the serene surrounds. The three bedrooms are all spacious with on-trend flooring, including the master suite with a high ceiling, a sitting nook and a master bath with twin sinks and a jetted tub. The list of extra features includes ceiling fans throughout, an attached two-car garage and a neutral color palette for a bright and open feel.
Location
State IL
County Mc Henry
Area Crystal Lake / Lakewood / Prairie Grove
Rooms
Basement None
Interior
Interior Features Vaulted/Cathedral Ceilings, Skylight(s), Wood Laminate Floors, Laundry Hook-Up in Unit
Heating Natural Gas, Forced Air
Cooling Central Air
Fireplaces Number 1
Fireplaces Type Gas Log
Equipment Ceiling Fan(s)
Fireplace Y
Appliance Range, Microwave, Dishwasher, Refrigerator, Washer, Dryer, Stainless Steel Appliance(s)
Laundry Gas Dryer Hookup, In Unit
Exterior
Exterior Feature Balcony
Parking Features Attached
Garage Spaces 2.0
Amenities Available Bike Room/Bike Trails, Trail(s)
Roof Type Asphalt
Building
Story 2
Sewer Public Sewer
Water Public
New Construction false
Schools
School District 47 , 47, 155
Others
HOA Fee Include Insurance,Exterior Maintenance,Lawn Care,Scavenger,Snow Removal
Ownership Condo
Special Listing Condition None
Pets Allowed Cats OK, Dogs OK
Read Less
Want to know what your home might be worth? Contact us for a FREE valuation!

Our team is ready to help you sell your home for the highest possible price ASAP

© 2024 Listings courtesy of MRED as distributed by MLS GRID. All Rights Reserved.
Bought with Nick Hall • @properties

GET MORE INFORMATION





