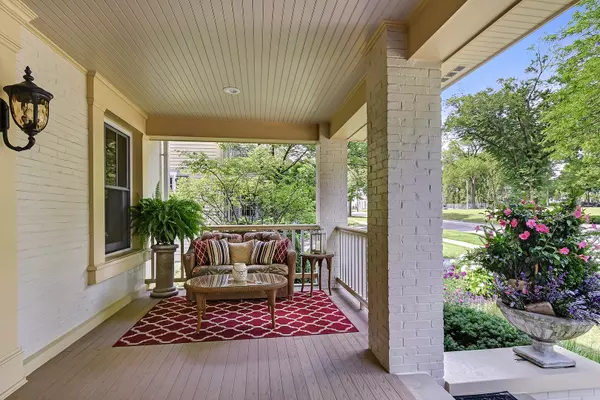$1,575,000
$1,699,000
7.3%For more information regarding the value of a property, please contact us for a free consultation.
37 S Elm ST Hinsdale, IL 60521
4 Beds
5 Baths
5,699 SqFt
Key Details
Sold Price $1,575,000
Property Type Single Family Home
Sub Type Detached Single
Listing Status Sold
Purchase Type For Sale
Square Footage 5,699 sqft
Price per Sqft $276
Subdivision Southeast
MLS Listing ID 11146470
Sold Date 08/18/21
Style Traditional
Bedrooms 4
Full Baths 4
Half Baths 2
Annual Tax Amount $27,033
Tax Year 2020
Lot Size 0.300 Acres
Lot Dimensions 100 X 131
Property Description
The moment you walk up to this home you feel welcome! Inviting front porch. Stunning gardens. Quiet SE Hinsdale street. Everything is custom, exudes great taste & in perfect condition. Cabinetry & millwork are exemplary. Perfect home for family living or hosting events. Chef's kitchen. Walk-in pantry & private office. Quiet den. Spacious living & dining rooms. Amazing family room! Plus a screened porch. Master suite w/ sitting area, FP, custom closets & a terrace. All bedrooms ensuite. Third floor offers numerous options. Wine cellar like none other. Incredible AV system. 4 Beds 4.2 Baths 5 fireplaces. Private outdoor oasis w/ FP, built-in BBQ & lush landscaping. 3+car attached heated garage! Rare option in this special location. Walk to absolutely everything!!
Location
State IL
County Du Page
Area Hinsdale
Rooms
Basement Full, Walkout
Interior
Interior Features Vaulted/Cathedral Ceilings, Skylight(s), Bar-Wet, Hardwood Floors, Heated Floors, Second Floor Laundry, Built-in Features, Walk-In Closet(s), Bookcases, Ceiling - 9 Foot, Special Millwork
Heating Natural Gas
Cooling Central Air, Zoned
Fireplaces Number 5
Fireplaces Type Wood Burning, Gas Log, Gas Starter
Equipment Humidifier, TV-Cable, Security System, CO Detectors, Ceiling Fan(s), Sump Pump, Sprinkler-Lawn, Air Purifier, Backup Sump Pump;, Generator, Multiple Water Heaters
Fireplace Y
Appliance Microwave, Dishwasher, High End Refrigerator, Washer, Dryer, Disposal, Cooktop, Built-In Oven, Down Draft, Gas Cooktop, Wall Oven
Laundry Gas Dryer Hookup, Sink
Exterior
Exterior Feature Patio, Porch, Roof Deck, Porch Screened, Brick Paver Patio, Storms/Screens, Outdoor Grill, Fire Pit
Parking Features Attached
Garage Spaces 3.0
Community Features Sidewalks, Street Lights, Street Paved
Roof Type Asphalt
Building
Lot Description Fenced Yard, Landscaped, Mature Trees
Sewer Public Sewer
Water Lake Michigan
New Construction false
Schools
Elementary Schools Oak Elementary School
Middle Schools Hinsdale Middle School
High Schools Hinsdale Central High School
School District 181 , 181, 86
Others
HOA Fee Include None
Ownership Fee Simple
Special Listing Condition None
Read Less
Want to know what your home might be worth? Contact us for a FREE valuation!

Our team is ready to help you sell your home for the highest possible price ASAP

© 2024 Listings courtesy of MRED as distributed by MLS GRID. All Rights Reserved.
Bought with Paul Mancini • @properties

GET MORE INFORMATION





