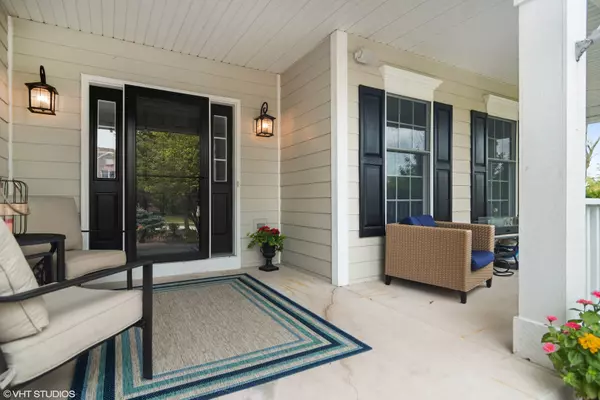$549,900
$549,900
For more information regarding the value of a property, please contact us for a free consultation.
80 S Open Pkwy Hawthorn Woods, IL 60047
4 Beds
4 Baths
3,479 SqFt
Key Details
Sold Price $549,900
Property Type Single Family Home
Sub Type Detached Single
Listing Status Sold
Purchase Type For Sale
Square Footage 3,479 sqft
Price per Sqft $158
Subdivision Hawthorn Woods Country Club
MLS Listing ID 11152745
Sold Date 08/20/21
Bedrooms 4
Full Baths 3
Half Baths 2
HOA Fees $333/mo
Year Built 2005
Annual Tax Amount $11,404
Tax Year 2020
Lot Size 0.370 Acres
Lot Dimensions 16122
Property Description
This is the model you don't see often and is by far one of the best layouts with tons of upgrades! Expanded Richmond model is set on a premium lot with pond views and mature trees all around for privacy. The home features the extended family room and solarium upgrade that adds tons of light and living space to this home. Living and dining room adjoin, making entertaining easy. Spacious and beautiful kitchen with stainless appliances and extended granite island with seating. Large informal dining space opens to the solarium and the stunning 2-story family room with floor-to-ceiling custom stone fireplace and full wall of windows looking out onto the property. Private home office and first floor laundry. A spacious, inviting open loft space welcomes you to the 2nd floor. The light & bright primary suite has a large bath with dual vanities, corner soaking tub and separate shower. There are 3 more generous bedrooms and two more full baths. Downstairs, the finished basement has big daylight windows and ample space for media and play time. The outside features a unique wrap-around front porch that provides additional outdoor living space, plus a patio with fire pit in back overlooking the lush yard with privacy landscaping. Spencer Loomis/LZ schools. Enjoy the amenities of this fantastic gated community: clubhouse, pool, tennis, park/playground, and lots of year-round activities. Don't miss this one, it is truly one of a kind!
Location
State IL
County Lake
Area Hawthorn Woods / Lake Zurich / Kildeer / Long Grove
Rooms
Basement Full
Interior
Interior Features Vaulted/Cathedral Ceilings, Hardwood Floors, First Floor Laundry, Open Floorplan
Heating Natural Gas, Forced Air
Cooling Central Air, Zoned
Fireplaces Number 1
Fireplaces Type Gas Starter
Equipment Humidifier, TV-Cable, CO Detectors, Sump Pump, Air Purifier
Fireplace Y
Appliance Range, Microwave, Dishwasher, Refrigerator, Disposal
Exterior
Exterior Feature Patio, Fire Pit
Parking Features Attached
Garage Spaces 2.0
Community Features Clubhouse, Park, Pool, Tennis Court(s), Curbs, Gated, Sidewalks, Street Lights, Street Paved
Roof Type Asphalt
Building
Sewer Public Sewer
Water Community Well
New Construction false
Schools
Elementary Schools Spencer Loomis Elementary School
Middle Schools Lake Zurich Middle - N Campus
High Schools Lake Zurich High School
School District 95 , 95, 95
Others
HOA Fee Include Clubhouse,Exercise Facilities,Pool
Ownership Fee Simple w/ HO Assn.
Special Listing Condition Exclusions-Call List Office, List Broker Must Accompany
Read Less
Want to know what your home might be worth? Contact us for a FREE valuation!

Our team is ready to help you sell your home for the highest possible price ASAP

© 2024 Listings courtesy of MRED as distributed by MLS GRID. All Rights Reserved.
Bought with Nathan Freeborn • Redfin Corporation

GET MORE INFORMATION





