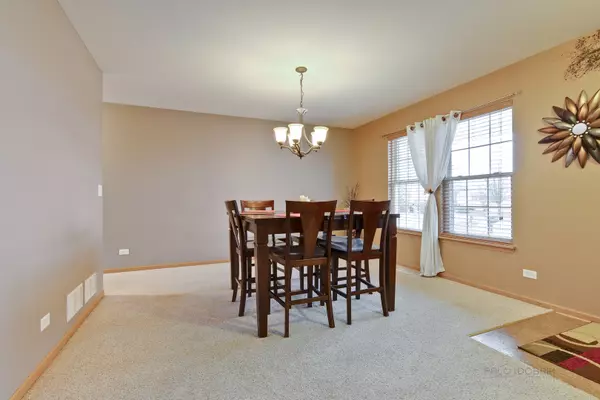$214,600
$219,900
2.4%For more information regarding the value of a property, please contact us for a free consultation.
1020 Kennedy CT Hebron, IL 60034
4 Beds
2.5 Baths
3,160 SqFt
Key Details
Sold Price $214,600
Property Type Single Family Home
Sub Type Detached Single
Listing Status Sold
Purchase Type For Sale
Square Footage 3,160 sqft
Price per Sqft $67
Subdivision Trails Of Hebron
MLS Listing ID 10629613
Sold Date 05/15/20
Bedrooms 4
Full Baths 2
Half Baths 1
Year Built 2006
Annual Tax Amount $4,077
Tax Year 2018
Lot Size 10,402 Sqft
Lot Dimensions 80X130
Property Description
10+++ Move Right in This Beautiful Updated Home Throughout. Former Builders Model with Over 3,000 Sqft of Living Space. Freshly Painted Throughout. Enjoy the Large Open Floor Plan Great For Entertaining. Formal Living and Dining Rooms. Large Family Room with Gas Fireplace that Leads into the Update Eat-In Kitchen with Large Island, New Appliances/Counters/Flooring. First Floor Laundry Room/Mudroom and Pantry. Huge Master Bedroom Suite with Dual Sinks, Soaking Tub, Separate Shower and Large Walk-in Closet. Three Spacious Bedrooms including a Large Loft Area That could be a Second Family Room or Playroom. 2 Car Garage with Built-Ins. Large Fenced in Yard with Patio and Shed. Deep and Dry Crawl Space Great For Storage. LOW TAXES!!! Close to Town and Parks. You Will Be Impressed.
Location
State IL
County Mc Henry
Area Hebron
Rooms
Basement None
Interior
Interior Features Wood Laminate Floors, First Floor Laundry, Walk-In Closet(s)
Heating Natural Gas, Forced Air
Cooling Central Air
Fireplaces Number 1
Fireplaces Type Gas Log, Gas Starter
Equipment Humidifier, Security System, Ceiling Fan(s), Sump Pump
Fireplace Y
Appliance Range, Microwave, Dishwasher, Refrigerator, Washer, Dryer, Disposal, Stainless Steel Appliance(s)
Exterior
Exterior Feature Patio, Storms/Screens
Parking Features Attached
Garage Spaces 2.0
Community Features Curbs, Sidewalks, Street Lights, Street Paved
Roof Type Asphalt
Building
Lot Description Cul-De-Sac, Fenced Yard
Sewer Public Sewer
Water Public
New Construction false
Schools
Elementary Schools Alden Hebron Elementary School
Middle Schools Alden-Hebron Middle School
High Schools Alden-Hebron High School
School District 19 , 19, 19
Others
HOA Fee Include None
Ownership Fee Simple
Special Listing Condition None
Read Less
Want to know what your home might be worth? Contact us for a FREE valuation!

Our team is ready to help you sell your home for the highest possible price ASAP

© 2024 Listings courtesy of MRED as distributed by MLS GRID. All Rights Reserved.
Bought with Natalie Bell • Keating Real Estate

GET MORE INFORMATION





