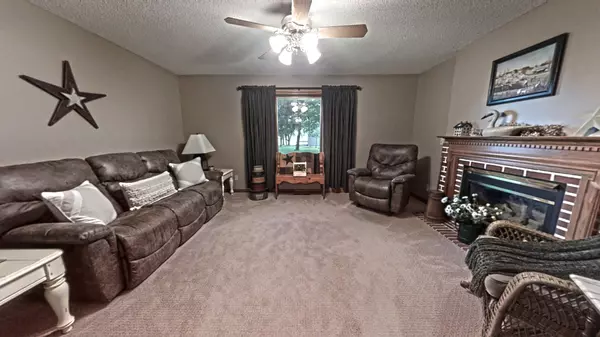$132,500
$129,900
2.0%For more information regarding the value of a property, please contact us for a free consultation.
605 4th ST Ivesdale, IL 61851
4 Beds
1.5 Baths
1,816 SqFt
Key Details
Sold Price $132,500
Property Type Single Family Home
Sub Type Detached Single
Listing Status Sold
Purchase Type For Sale
Square Footage 1,816 sqft
Price per Sqft $72
MLS Listing ID 11135772
Sold Date 08/13/21
Bedrooms 4
Full Baths 1
Half Baths 1
Year Built 1907
Annual Tax Amount $2,084
Tax Year 2020
Lot Size 0.280 Acres
Lot Dimensions 150X80
Property Description
MOVE IN ready home in the cozy town of Ivesdale, approximately 20 minutes from CU. This home has been maticulously cared for and updated through the years. The roof is newer, updated kitchen, newer flooring, updated full bath, you name it... The living room is near the family room with fireplace. The eat-in-kitchen has been totally remodeled with a table area and there is a separate dining room as well. Includes all current appliances. (If you want even more kitchen space, add an island in the center). The deck is accessed off the kitchen for enjoyment overlooking the yard and garden. There are 4 bedrooms and 1 1/2 baths. One of the bedrooms has the half bath. The laundry room is off of the rear of the home complete with a washer and dryer. There are 2 garages to include 3 spaces for cars plus storage. Over a 1/4 of an acre to enjoy!
Location
State IL
County Champaign
Area Arcola / Arthur / Atwood / Bourbon / Camargo / Garrett / Ivesdale / Murdock / Neoga / Newman / Oakland / Pesotum / Philo / Sadorus / Tolono / Tuscola / Villa Grove / Westfield
Rooms
Basement None
Interior
Heating Natural Gas
Cooling Central Air
Fireplace N
Appliance Range, Microwave, Dishwasher, Refrigerator, Washer, Dryer
Exterior
Garage Detached
Garage Spaces 3.0
Building
Sewer Public Sewer
Water Public
New Construction false
Schools
Elementary Schools Bement Elementary School
Middle Schools Bement Junior High School
High Schools Bement High School
School District 5 , 5, 5
Others
HOA Fee Include None
Ownership Fee Simple
Special Listing Condition None
Read Less
Want to know what your home might be worth? Contact us for a FREE valuation!

Our team is ready to help you sell your home for the highest possible price ASAP

© 2024 Listings courtesy of MRED as distributed by MLS GRID. All Rights Reserved.
Bought with Kyle Koester • KELLER WILLIAMS-TREC-MONT

GET MORE INFORMATION





