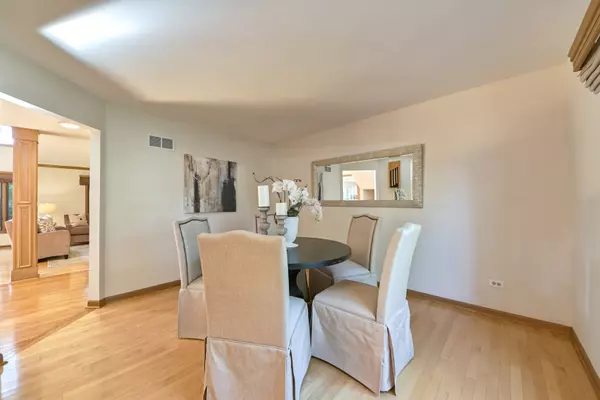$465,000
$459,900
1.1%For more information regarding the value of a property, please contact us for a free consultation.
2633 CEDAR AVE Geneva, IL 60134
3 Beds
2.5 Baths
2,815 SqFt
Key Details
Sold Price $465,000
Property Type Single Family Home
Sub Type Detached Single
Listing Status Sold
Purchase Type For Sale
Square Footage 2,815 sqft
Price per Sqft $165
Subdivision Sterling Manor
MLS Listing ID 11147835
Sold Date 08/27/21
Style Traditional
Bedrooms 3
Full Baths 2
Half Baths 1
Year Built 1994
Annual Tax Amount $10,529
Tax Year 2020
Lot Size 0.320 Acres
Lot Dimensions 13460
Property Description
YOUR GOLDEN OPPORTUNITY! This stunning, original owner home is ready for a new buyer! Exterior is sure to impress with a NEW roof, siding and gutters. The private backyard is meant to be enjoyed with a large paver patio and lots of shade trees. Looking for an open floor plan? Look no further, this home has it! There is so much space to spread out and entertain! All hardwood flooring on the main level plus fresh paint throughout. Updated kitchen has granite counters, backsplash, walk-in pantry and double ovens. The family room's soaring ceiling emphasizes all the space in this home. Easily this room will become the center of your entertaining. There are lots of windows plus the warmth of a gas, masonry fireplace. Upstairs there is a large loft perfect for a home office or easily closed up for a 4th bedroom. The master suite is stunning with a double door entry, tray ceiling, hardwood flooring, and a large walk-in closet. The master bath has a jetted tub and separate shower. There are two additional bedrooms that share the hall closet. The huge, deep pour basement is just waiting to be finished or offers wonderful storage space. The 3-car garage makes this the perfect home. So many custom features including lots of crown molding, tray ceilings, central-vac, and a sprinkler system. Close to parks, walking paths and top-rated schools. Make sure to see this home today!
Location
State IL
County Kane
Area Geneva
Rooms
Basement Full
Interior
Interior Features Vaulted/Cathedral Ceilings, Hardwood Floors, First Floor Laundry, Walk-In Closet(s)
Heating Natural Gas, Forced Air
Cooling Central Air
Fireplaces Number 1
Fireplaces Type Gas Log, Gas Starter
Equipment Central Vacuum, CO Detectors, Sump Pump, Sprinkler-Lawn
Fireplace Y
Appliance Double Oven, Microwave, Dishwasher, Refrigerator, Washer, Dryer, Disposal, Water Purifier Owned
Laundry Laundry Chute, Sink
Exterior
Exterior Feature Brick Paver Patio, Storms/Screens
Parking Features Attached
Garage Spaces 3.0
Community Features Park, Curbs, Sidewalks, Street Lights, Street Paved
Roof Type Asphalt
Building
Lot Description Landscaped
Sewer Public Sewer
Water Public
New Construction false
Schools
Elementary Schools Heartland Elementary School
Middle Schools Geneva Middle School
High Schools Geneva Community High School
School District 304 , 304, 304
Others
HOA Fee Include None
Ownership Fee Simple
Special Listing Condition None
Read Less
Want to know what your home might be worth? Contact us for a FREE valuation!

Our team is ready to help you sell your home for the highest possible price ASAP

© 2024 Listings courtesy of MRED as distributed by MLS GRID. All Rights Reserved.
Bought with Saul Ruiz • Redfin Corporation

GET MORE INFORMATION





