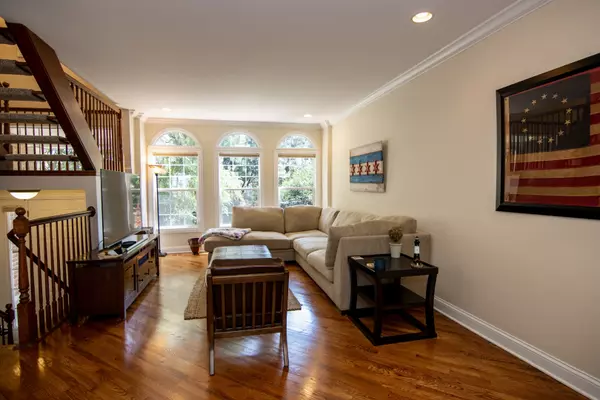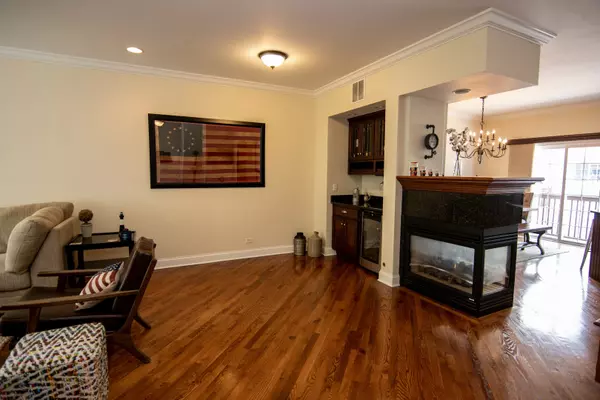$355,000
$360,000
1.4%For more information regarding the value of a property, please contact us for a free consultation.
922 Shandrew DR Naperville, IL 60540
2 Beds
2.5 Baths
2,070 SqFt
Key Details
Sold Price $355,000
Property Type Townhouse
Sub Type Townhouse-TriLevel
Listing Status Sold
Purchase Type For Sale
Square Footage 2,070 sqft
Price per Sqft $171
Subdivision Vintage Club
MLS Listing ID 11142759
Sold Date 08/20/21
Bedrooms 2
Full Baths 2
Half Baths 1
HOA Fees $332/mo
Rental Info Yes
Year Built 2002
Annual Tax Amount $7,206
Tax Year 2020
Lot Dimensions COMMON
Property Description
WELCOME HOME!!! Meticulously maintained, freshly painted, move-in ready brick front multi-level condo in the Vintage Club Subdivision. Enjoy the abundance of natural light and private view from the large windows in your living room. Dining room features a butler's pantry and wine fridge along with a 3 sided fireplace. Gourmet kitchen includes cherry cabinets, granite countertops, SS appliances, breakfast bar and a spacious eating area with sliding glass door to balcony. Gleaming hardwood floors throughout entire 1st floor and 9' ceilings. Master bedroom suite includes a walk-in closet and full private bath featuring dual sinks, whirlpool tub and separate shower. Spacious 2nd bedroom ensuite with full bath. Convenient 2nd floor laundry. Finished lower level is currently a family room but can be used as an additional bedroom/den/home office. Family room has neutral carpeting and sliding door leading out to a private, gated patio area. GREAT location close to I-88, METRA train station, restaurants, shops and grocery stores. Acclaimed Naperville School District 204 schools! NEW: Furnace'21, A/C'17, Water Softener '20. Freshly painted and newer carpeting. A MUST see!!! Don't miss out. This one won't last. Schedule your showing today!!!!
Location
State IL
County Du Page
Area Naperville
Rooms
Basement Full, Walkout
Interior
Interior Features Bar-Dry, Hardwood Floors, Second Floor Laundry, Laundry Hook-Up in Unit, Walk-In Closet(s), Ceilings - 9 Foot, Granite Counters
Heating Natural Gas, Forced Air
Cooling Central Air
Fireplaces Number 1
Fireplaces Type Double Sided, Gas Log
Equipment Water-Softener Owned, Security System, CO Detectors, Ceiling Fan(s)
Fireplace Y
Appliance Range, Microwave, Dishwasher, Refrigerator, Washer, Dryer, Disposal, Stainless Steel Appliance(s), Wine Refrigerator, Water Softener Owned
Laundry Gas Dryer Hookup, In Unit
Exterior
Exterior Feature Balcony, Patio, Storms/Screens
Parking Features Attached
Garage Spaces 2.0
Roof Type Asphalt
Building
Lot Description Common Grounds, Landscaped
Story 3
Sewer Public Sewer
Water Lake Michigan
New Construction false
Schools
Elementary Schools Cowlishaw Elementary School
Middle Schools Hill Middle School
High Schools Metea Valley High School
School District 204 , 204, 204
Others
HOA Fee Include Water,Insurance,Exterior Maintenance,Lawn Care,Snow Removal
Ownership Condo
Special Listing Condition None
Pets Allowed Cats OK, Dogs OK, Number Limit
Read Less
Want to know what your home might be worth? Contact us for a FREE valuation!

Our team is ready to help you sell your home for the highest possible price ASAP

© 2024 Listings courtesy of MRED as distributed by MLS GRID. All Rights Reserved.
Bought with Marta Bocska • Keller Williams Inspire

GET MORE INFORMATION





