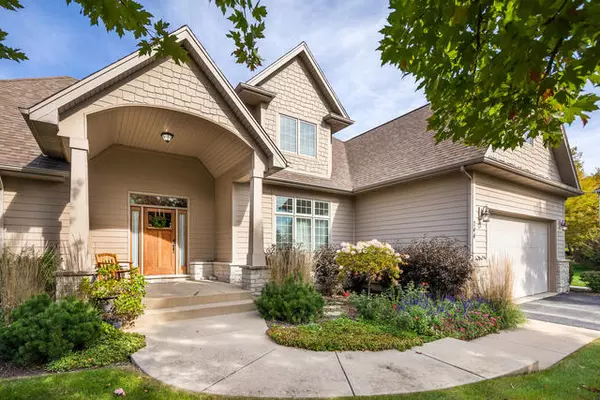$395,000
$400,000
1.3%For more information regarding the value of a property, please contact us for a free consultation.
744 Pembridge PL Sugar Grove, IL 60554
4 Beds
4.5 Baths
2,759 SqFt
Key Details
Sold Price $395,000
Property Type Single Family Home
Sub Type Detached Single
Listing Status Sold
Purchase Type For Sale
Square Footage 2,759 sqft
Price per Sqft $143
Subdivision Black Walnut Trails
MLS Listing ID 10646370
Sold Date 06/08/20
Bedrooms 4
Full Baths 4
Half Baths 1
HOA Fees $33/ann
Year Built 2007
Tax Year 2018
Lot Size 0.660 Acres
Lot Dimensions 85X186X221X256
Property Description
This absolutely stunning Black Walnut Trails home is the definition of luxury! Located on a peaceful cul-de-sac, this home boasts many incredible details you just have to see to believe. Upon entering, enjoy a perfectly inviting, sun-drenched entryway leading to the family room. The family room features beautiful beamed ceilings, stone fireplace, and windows overlooking an incredible oversized yard. The gourmet kitchen offers sparking granite counters; ample cabinet space; a full compliment of gleaming stainless steel appliances; and spacious dine-in area. The main floor also comes complete with a formal dining space and luxurious Master Suite. Boasting vaulted ceilings, a large walk-in closet, and spa-inspired private bath this space is a true personal oasis of relaxation. Upstairs - enjoy three additional equally spacious bedrooms filled with ample amounts of natural lighting, and additional full bath. Revel in a beautifully finished full basement complete with dine-in kitchenette; additional full bath; large rec space; and bonus room/home gym! Lastly - enjoy a 3 car tandem garage, and backyard offering a gorgeous Paver patio and professionally landscaped greenery perfect for enjoying warm spring days. This incomparable, beautifully appointed, and custom home won't be on the market for long - call today to schedule your private showing!
Location
State IL
County Kane
Area Sugar Grove
Rooms
Basement Full
Interior
Interior Features Vaulted/Cathedral Ceilings, Hardwood Floors, First Floor Bedroom, First Floor Full Bath, Walk-In Closet(s)
Heating Natural Gas
Cooling Central Air
Fireplaces Number 1
Equipment Humidifier, Security System, CO Detectors, Sump Pump
Fireplace Y
Appliance Range, Microwave, Dishwasher, Stainless Steel Appliance(s)
Exterior
Exterior Feature Patio
Parking Features Attached
Garage Spaces 3.0
Roof Type Asphalt
Building
Lot Description Cul-De-Sac
Sewer Public Sewer
Water Public
New Construction false
Schools
Elementary Schools Mcdole Elementary School
Middle Schools Harter Middle School
High Schools Kaneland High School
School District 302 , 302, 302
Others
HOA Fee Include Exterior Maintenance
Ownership Fee Simple w/ HO Assn.
Special Listing Condition None
Read Less
Want to know what your home might be worth? Contact us for a FREE valuation!

Our team is ready to help you sell your home for the highest possible price ASAP

© 2024 Listings courtesy of MRED as distributed by MLS GRID. All Rights Reserved.
Bought with Cindy Heckelsberg • Coldwell Banker Real Estate Group

GET MORE INFORMATION





