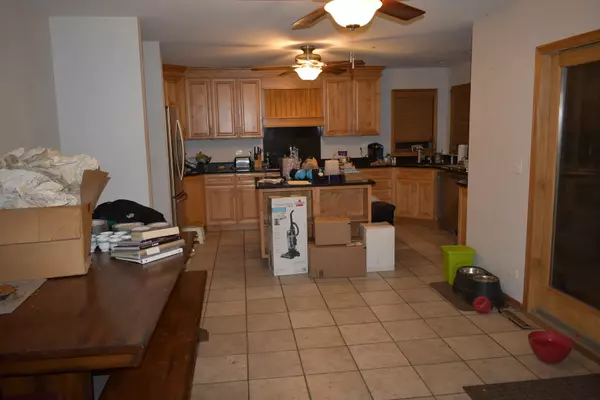$220,000
$239,900
8.3%For more information regarding the value of a property, please contact us for a free consultation.
1805 Sandalwood LN Johnsburg, IL 60051
3 Beds
3.5 Baths
2,300 SqFt
Key Details
Sold Price $220,000
Property Type Single Family Home
Sub Type Detached Single
Listing Status Sold
Purchase Type For Sale
Square Footage 2,300 sqft
Price per Sqft $95
Subdivision Lake Dawnwood
MLS Listing ID 10652350
Sold Date 07/16/20
Bedrooms 3
Full Baths 3
Half Baths 1
Year Built 1990
Annual Tax Amount $7,289
Tax Year 2018
Lot Size 0.620 Acres
Lot Dimensions 139 X 182 X 195 X 141
Property Description
Plenty of space in this 3 Bedroom, 3.5 Bath home on a large lot located in a cul de sac. The Family Room is big & bright thanks to the large windows, skylights, and recessed lighting. Vaulted ceilings & exposed wood beams really add a unique open feeling to this room. A gas fireplace and wall to wall shelving are the focal point in this room. The Kitchen has plenty of cabinet space and beautiful granite counter tops. Great work space with the big kitchen island! SS appliances & eating area with SGD that lead to the deck. There is both a half bath & a full bath on the first floor along with 2 bedrooms. The Master Bedroom has it's own sitting room with built in shelves, huge WIC, and Master Bath Suite! The Master Bath is complete with dual sinks, sky lights, stand up shower & separate soaking tub. There is a finished Basement with huge rec room, fireplace, wet bar, full bathroom, laundry room, and bonus room! 3 car garage, plus 2 additional parking spaces on the side! Fenced yard with beautiful mature trees. Do not miss this opportunity to have it all!
Location
State IL
County Mc Henry
Area Holiday Hills / Johnsburg / Mchenry / Lakemoor / Mccullom Lake / Sunnyside / Ringwood
Rooms
Basement Full
Interior
Interior Features Vaulted/Cathedral Ceilings, Skylight(s), Bar-Wet, Hardwood Floors, First Floor Bedroom, First Floor Full Bath, Walk-In Closet(s)
Heating Natural Gas
Cooling Central Air
Fireplaces Number 2
Fireplaces Type Gas Starter
Fireplace Y
Exterior
Exterior Feature Deck, Porch, Roof Deck, Storms/Screens
Parking Features Attached
Garage Spaces 3.0
Community Features Park, Curbs, Street Paved
Roof Type Asphalt
Building
Lot Description Corner Lot, Cul-De-Sac, Fenced Yard, Nature Preserve Adjacent, Stream(s), Wooded
Sewer Septic-Mechanical
Water Community Well
New Construction false
Schools
School District 12 , 12, 12
Others
HOA Fee Include None
Ownership Fee Simple
Special Listing Condition Short Sale
Read Less
Want to know what your home might be worth? Contact us for a FREE valuation!

Our team is ready to help you sell your home for the highest possible price ASAP

© 2024 Listings courtesy of MRED as distributed by MLS GRID. All Rights Reserved.
Bought with Kat Becker • RE/MAX Advantage Realty

GET MORE INFORMATION





