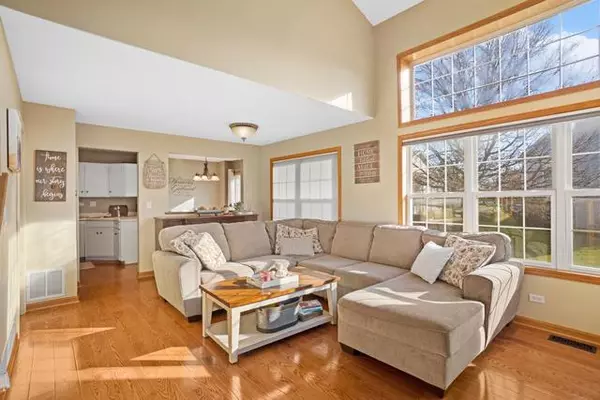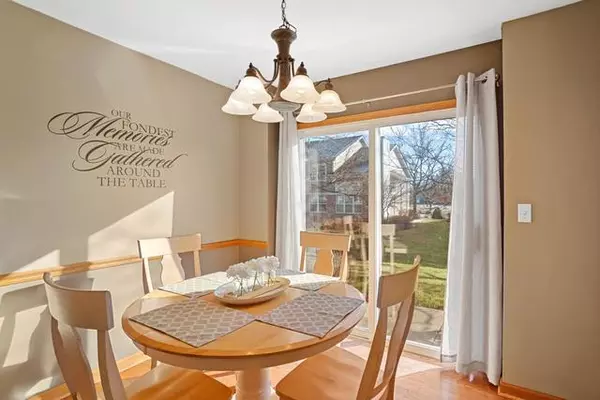$240,000
$239,900
For more information regarding the value of a property, please contact us for a free consultation.
151 Sussex CT Roselle, IL 60172
3 Beds
1.5 Baths
1,525 SqFt
Key Details
Sold Price $240,000
Property Type Townhouse
Sub Type Townhouse-2 Story
Listing Status Sold
Purchase Type For Sale
Square Footage 1,525 sqft
Price per Sqft $157
Subdivision Pembroke Estates
MLS Listing ID 10647399
Sold Date 05/04/20
Bedrooms 3
Full Baths 1
Half Baths 1
HOA Fees $229/mo
Rental Info Yes
Year Built 1994
Annual Tax Amount $6,773
Tax Year 2018
Lot Dimensions COMMON
Property Description
Beautiful 3 bedroom end unit townhome with a finished basement in Pembroke Estates. Great interior lot location on a quiet cul de sac and conveniently located with easy access to the Elgin O'Hare 390 expressway and walking distance to the Metra station. The soaring two story ceiling allows plenty of natural light into the living space of this spectacular home featuring hardwood flooring throughout the first floor. Upstairs, you will find three spacious bedrooms with plenty of closet space and the convenience of second floor laundry. Nicely updated master bath with dual sinks. Finished Basement with an additional storage room plus crawlspace. Enjoy maintenance free living and Kidtowne Park right in your own neighborhood!
Location
State IL
County Du Page
Area Keeneyville / Roselle
Rooms
Basement Full
Interior
Interior Features Vaulted/Cathedral Ceilings, Skylight(s), Hardwood Floors, Second Floor Laundry, Laundry Hook-Up in Unit
Heating Natural Gas, Forced Air
Cooling Central Air
Fireplaces Number 1
Fireplaces Type Wood Burning, Attached Fireplace Doors/Screen, Gas Starter
Equipment Humidifier, TV-Cable, CO Detectors, Ceiling Fan(s), Sump Pump, Radon Mitigation System
Fireplace Y
Appliance Range, Microwave, Dishwasher, Refrigerator, Disposal
Exterior
Exterior Feature Patio, Storms/Screens, End Unit
Parking Features Attached
Garage Spaces 2.0
Amenities Available Park
Roof Type Asphalt
Building
Lot Description Cul-De-Sac, Landscaped
Story 2
Sewer Public Sewer, Sewer-Storm
Water Lake Michigan
New Construction false
Schools
Elementary Schools Waterbury Elementary School
Middle Schools Spring Wood Middle School
High Schools Lake Park High School
School District 20 , 20, 108
Others
HOA Fee Include Parking,Insurance,Exterior Maintenance,Lawn Care,Scavenger,Snow Removal
Ownership Condo
Special Listing Condition None
Pets Allowed Cats OK, Dogs OK
Read Less
Want to know what your home might be worth? Contact us for a FREE valuation!

Our team is ready to help you sell your home for the highest possible price ASAP

© 2024 Listings courtesy of MRED as distributed by MLS GRID. All Rights Reserved.
Bought with Romerico Deleon • Illinois Star, LTD

GET MORE INFORMATION





