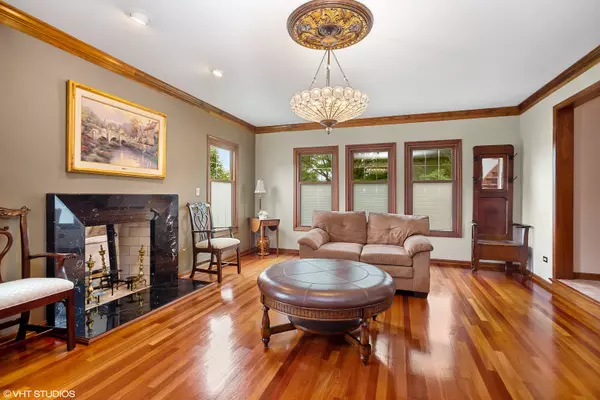$540,000
$550,000
1.8%For more information regarding the value of a property, please contact us for a free consultation.
494 Juli DR Schaumburg, IL 60193
5 Beds
2.5 Baths
2,917 SqFt
Key Details
Sold Price $540,000
Property Type Single Family Home
Sub Type Detached Single
Listing Status Sold
Purchase Type For Sale
Square Footage 2,917 sqft
Price per Sqft $185
Subdivision Lancer Park
MLS Listing ID 11159773
Sold Date 08/20/21
Style Tudor
Bedrooms 5
Full Baths 2
Half Baths 1
Year Built 1985
Annual Tax Amount $12,334
Tax Year 2019
Lot Size 9,099 Sqft
Lot Dimensions 70 X 130
Property Description
Beautiful 2 story!! Four bedroom with additional Den on first level! Totally updated eat it kitchen with granite counters, custom cabinetry, center island, under cabinet lighting and SS appliances. Entertain in your extra large formal dining room. Spacious family room with fireplace and hardwood floors. Master suite features double door entry, dressing area, 3 closets and private master bath with jetted tub and large separate shower. Relax and enjoy your beautiful outdoor space featuring two tiered brick paver patios. with beautiful outdoor lighting! Walk around brick paver path connects front of house to patios. Home offers newer high efficiency vinyl windows with etched glass, Brazilian cherry flooring in LR, DR, & kitchen, newer roof (2017), newer water heater (2017), Newer driveway (2020) Professionally finished basement with lots of storage space. Meticulously maintained!!!
Location
State IL
County Cook
Area Schaumburg
Rooms
Basement Full
Interior
Interior Features Hardwood Floors, Granite Counters
Heating Natural Gas, Forced Air
Cooling Central Air
Fireplaces Number 2
Fireplaces Type Gas Starter
Equipment Humidifier, CO Detectors, Ceiling Fan(s), Sump Pump, Backup Sump Pump;, Generator
Fireplace Y
Appliance Range, Dishwasher, Washer, Dryer, Disposal, Range Hood
Exterior
Exterior Feature Patio, Brick Paver Patio
Parking Features Attached
Garage Spaces 2.0
Community Features Curbs, Sidewalks, Street Lights, Street Paved
Roof Type Asphalt
Building
Lot Description Garden, Sidewalks, Streetlights
Sewer Public Sewer
Water Public
New Construction false
Schools
Elementary Schools Michael Collins Elementary Schoo
Middle Schools Robert Frost Junior High School
High Schools J B Conant High School
School District 54 , 54, 211
Others
HOA Fee Include None
Ownership Fee Simple
Special Listing Condition None
Read Less
Want to know what your home might be worth? Contact us for a FREE valuation!

Our team is ready to help you sell your home for the highest possible price ASAP

© 2024 Listings courtesy of MRED as distributed by MLS GRID. All Rights Reserved.
Bought with Janice Ampil-Gatbunton • Mag-1 Realty

GET MORE INFORMATION





