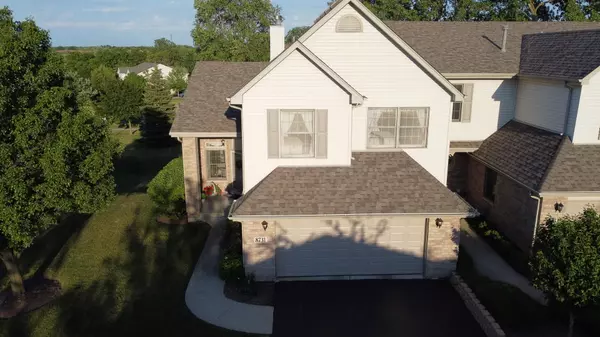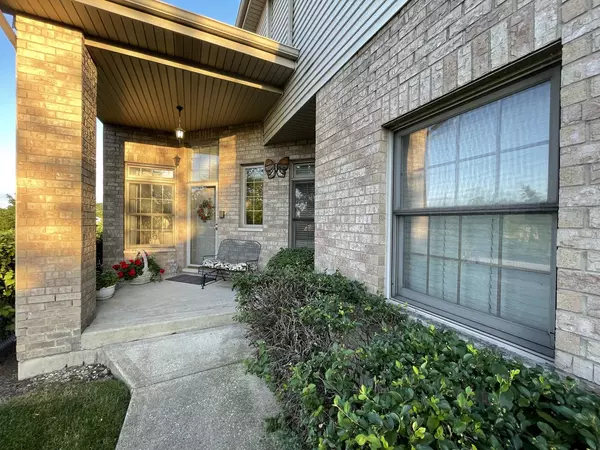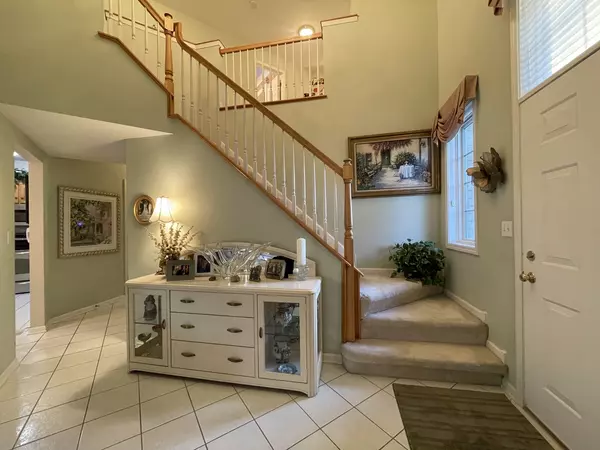$359,900
$359,900
For more information regarding the value of a property, please contact us for a free consultation.
8731 Golden Rose DR Orland Park, IL 60462
3 Beds
3 Baths
2,167 SqFt
Key Details
Sold Price $359,900
Property Type Townhouse
Sub Type Townhouse-2 Story
Listing Status Sold
Purchase Type For Sale
Square Footage 2,167 sqft
Price per Sqft $166
Subdivision Highland Brook
MLS Listing ID 11135670
Sold Date 08/17/21
Bedrooms 3
Full Baths 2
Half Baths 2
HOA Fees $230/mo
Year Built 1997
Annual Tax Amount $4,246
Tax Year 2019
Lot Dimensions 35X85
Property Description
***WOW!!!*** Rarely available, end-unit townhome in Highland Brook is bright and airy with plenty of natural light. Grand entry with 2-story foyer and vaulted ceilings in the living and dining room. Home backs to a local park and features an elevated deck and patio beneath to enjoy the beautiful mature trees and green area surrounding the property. This home is one of the largest in the entire subdivision at 2167 sf and has 3 generous sized bedrooms including a huge owner's suite and owner's bath with double vanity, separate shower, whirlpool (jetted) bath and two walk-in-closets. The office on main level is perfect for work-from-home or home schooling. Large kitchen with stainless steel appliances,, newer granite countertops, breakfast bar and separate eating area. The open floorplan allows you to entertain family and friends in the family room (newer wood laminate flooring) while preparing meals from the kitchen. 2-way fireplace can be viewed from family room, living room and dining room. Full, walkout basement with exercise room, second family room (can be converted to 4th bedroom), half bath (can be converted to full bath) and 2nd full kitchen- perfect for an in-law arrangement. Oversized 2-car garage and plenty of extra storage in basement. Air conditioner/furnace, water heater and roof are only a few years old. The home is located in the heart of Orland Park with all your dining, shopping and other conveniences just minutes away. View the aerial drone video to appreciate all the extra land and greenery surrounding the home- it's AMAZING!!! Immaculate condition!!!
Location
State IL
County Cook
Area Orland Park
Rooms
Basement Full, Walkout
Interior
Interior Features Vaulted/Cathedral Ceilings, Skylight(s), Wood Laminate Floors, First Floor Laundry, Laundry Hook-Up in Unit, Storage
Heating Natural Gas
Cooling Central Air
Fireplaces Number 1
Fireplaces Type Double Sided, Attached Fireplace Doors/Screen, Gas Log, Gas Starter
Equipment Humidifier, TV-Cable, CO Detectors, Ceiling Fan(s), Sump Pump
Fireplace Y
Appliance Range, Microwave, Dishwasher, Refrigerator, Washer, Dryer, Disposal, Stainless Steel Appliance(s)
Laundry Gas Dryer Hookup, In Unit
Exterior
Exterior Feature Balcony, Deck, Patio, Storms/Screens, End Unit, Cable Access
Parking Features Attached
Garage Spaces 2.5
Roof Type Asphalt
Building
Lot Description Corner Lot, Park Adjacent, Mature Trees
Story 2
Sewer Public Sewer
Water Lake Michigan, Public
New Construction false
Schools
Elementary Schools Fernway Park Elementary School
Middle Schools Prairie View Middle School
High Schools Victor J Andrew High School
School District 140 , 140, 230
Others
HOA Fee Include Exterior Maintenance,Lawn Care,Snow Removal
Ownership Fee Simple w/ HO Assn.
Special Listing Condition None
Pets Allowed Cats OK, Dogs OK
Read Less
Want to know what your home might be worth? Contact us for a FREE valuation!

Our team is ready to help you sell your home for the highest possible price ASAP

© 2024 Listings courtesy of MRED as distributed by MLS GRID. All Rights Reserved.
Bought with Rita Starkey • Baird & Warner

GET MORE INFORMATION





