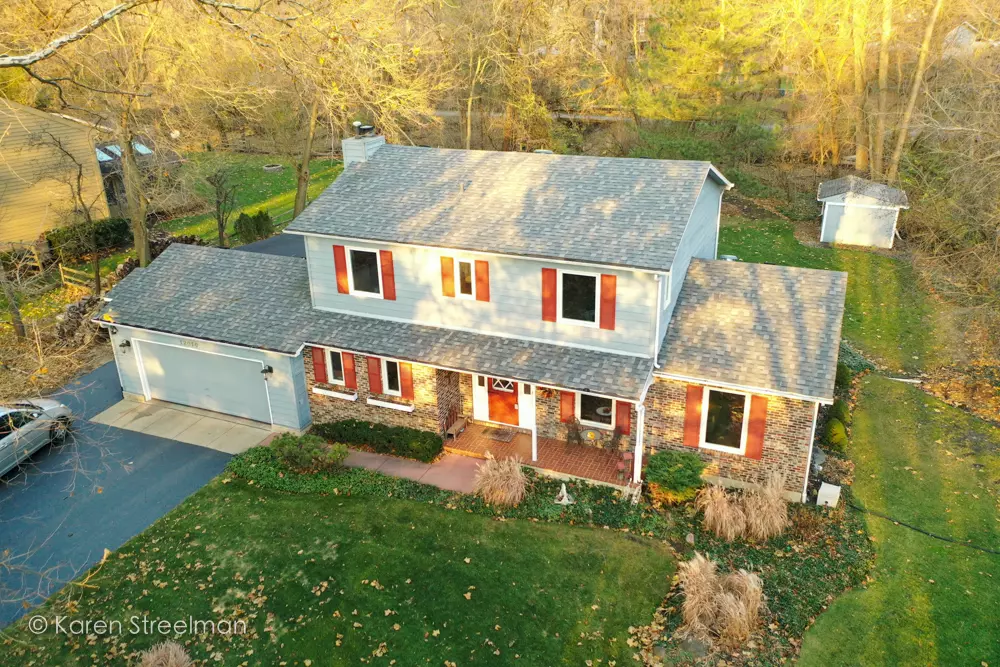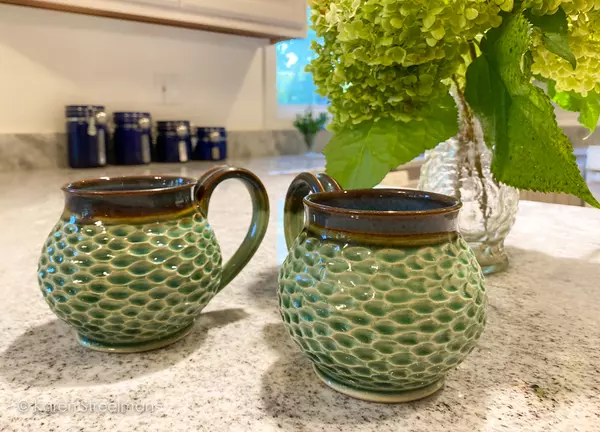$325,000
$319,900
1.6%For more information regarding the value of a property, please contact us for a free consultation.
12010 Mohican DR Algonquin, IL 60102
4 Beds
3.5 Baths
2,069 SqFt
Key Details
Sold Price $325,000
Property Type Single Family Home
Sub Type Detached Single
Listing Status Sold
Purchase Type For Sale
Square Footage 2,069 sqft
Price per Sqft $157
Subdivision Indian Grove
MLS Listing ID 10916368
Sold Date 02/18/21
Bedrooms 4
Full Baths 3
Half Baths 1
HOA Fees $3/ann
Year Built 1977
Annual Tax Amount $7,598
Tax Year 2019
Lot Size 0.344 Acres
Lot Dimensions 100X150X100X150
Property Description
Nature abounds in this 2300 sq/ft 2 story home nestled on a dead end street just south of down town Algonquin. Property sits between the Prairie Trail, with its easy access from the back yard, and the Fox River just West of the property. The Prairie Trail is a great way to get to downtown Algonquin (20 min walk) with its many restaurants and boat access to the Fox. The trail is a non-motorized paved trail used throughout the year for all kinds of activities. The downtown area has been recently redone. Home has a lot of comfortable space, and has been tastefully modernized. All new Anderson Casement windows, new carpet throughout, freshly painted, updated bathrooms, all new ceramic flooring on the main floor. (See list of renovations under additional information). 4 beds upstairs, with a master en-suite, and 2nd full shared bath with soaker tub and double vanity. Main floor has generous sized rooms. Kitchen has been remodeled with Custom granite countertops and freshly painted cabinets and new flooring. An open floor plan leads to a dining room or family room with a floor to ceiling rock faced wood burning fireplace. The old mantel has hung many a stocking over the years. The family room leads to a 3 season screened-in porch overlooking a private yard, great for entertaining or just relaxing after a long day. And there is more...The finished basement includes a rec room with 2 additional office/rooms, a wet bar, and full bath. WOW! Come check out this well cared for updated home ready for a new owner to make it their own. Make sure to check out the property's video for a bird's eye view!
Location
State IL
County Mc Henry
Area Algonquin
Rooms
Basement Full
Interior
Heating Natural Gas, Forced Air
Cooling Central Air
Fireplaces Number 1
Fireplaces Type Wood Burning
Fireplace Y
Laundry Gas Dryer Hookup, Electric Dryer Hookup, Sink
Exterior
Exterior Feature Porch Screened
Parking Features Attached
Garage Spaces 2.0
Community Features Water Rights, Other
Roof Type Asphalt
Building
Lot Description Water Rights, Wooded, Mature Trees, Backs to Trees/Woods
Sewer Septic-Private
Water Private Well
New Construction false
Schools
Elementary Schools Eastview Elementary School
Middle Schools Algonquin Middle School
High Schools Dundee-Crown High School
School District 300 , 300, 300
Others
HOA Fee Include Insurance,Snow Removal
Ownership Fee Simple
Special Listing Condition None
Read Less
Want to know what your home might be worth? Contact us for a FREE valuation!

Our team is ready to help you sell your home for the highest possible price ASAP

© 2024 Listings courtesy of MRED as distributed by MLS GRID. All Rights Reserved.
Bought with Susan Brill • Baird & Warner

GET MORE INFORMATION





