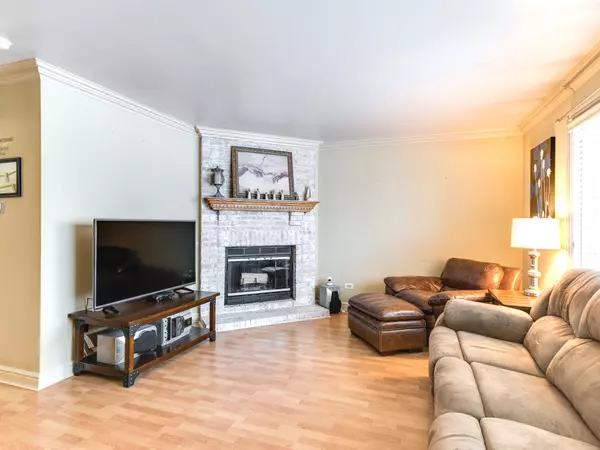$210,000
$222,000
5.4%For more information regarding the value of a property, please contact us for a free consultation.
3015 Dorothy DR Aurora, IL 60504
3 Beds
2.5 Baths
1,563 SqFt
Key Details
Sold Price $210,000
Property Type Single Family Home
Sub Type 1/2 Duplex,Townhouse-2 Story
Listing Status Sold
Purchase Type For Sale
Square Footage 1,563 sqft
Price per Sqft $134
Subdivision Colony Lakes
MLS Listing ID 10659520
Sold Date 05/29/20
Bedrooms 3
Full Baths 2
Half Baths 1
HOA Fees $18/ann
Rental Info No
Year Built 1992
Annual Tax Amount $4,049
Tax Year 2018
Lot Dimensions 95X130X65X129
Property Description
Welcome to your new home in Colony Lakes. This home is a large three bedroom, end unit. Notice the deep front yard, drive way and mature landscaping. Two story foyer, light and bright living room with a wood burning fireplace. The eat-in kitchen looks out to deck, fenced in yard and lake! ALL NEW STAINLESS STEEL APPLIANCES and island complete the kitchen. Just off the kitchen is the laundry, and a half bath with a roomy closet. Upstairs is the first of three bedrooms that looks out to the front of the home and has two closets. Next is a full bath, then the second bedroom that overlooks the lake. The master bedroom faces the front of the home with a large bright palladium window. This room has a sitting area and three closets. The master bath has a large sink/vanity, a separate shower and soaking tub and space for more storage. Relax on the deck, overlooking the lake. The fenced in back yard has a shed for more storage. The home has NEW SIDING AND NEW ROOF and custom millwork.
Location
State IL
County Du Page
Area Aurora / Eola
Rooms
Basement None
Interior
Interior Features Vaulted/Cathedral Ceilings, First Floor Laundry, Walk-In Closet(s)
Heating Natural Gas
Cooling Central Air
Fireplaces Number 1
Fireplaces Type Wood Burning, Attached Fireplace Doors/Screen
Fireplace Y
Appliance Range, Microwave, Dishwasher, Refrigerator, Washer, Dryer, Disposal
Exterior
Exterior Feature Deck, Storms/Screens, End Unit
Garage Attached
Garage Spaces 2.1
Roof Type Asphalt
Building
Lot Description Fenced Yard, Landscaped
Story 2
Sewer Public Sewer
Water Public
New Construction false
Schools
Elementary Schools Gombert Elementary School
Middle Schools Still Middle School
High Schools Waubonsie Valley High School
School District 204 , 204, 204
Others
HOA Fee Include Insurance
Ownership Fee Simple w/ HO Assn.
Special Listing Condition None
Pets Description Cats OK, Dogs OK
Read Less
Want to know what your home might be worth? Contact us for a FREE valuation!

Our team is ready to help you sell your home for the highest possible price ASAP

© 2024 Listings courtesy of MRED as distributed by MLS GRID. All Rights Reserved.
Bought with Martha Navejas • Daniel & Associates Real Estate

GET MORE INFORMATION





