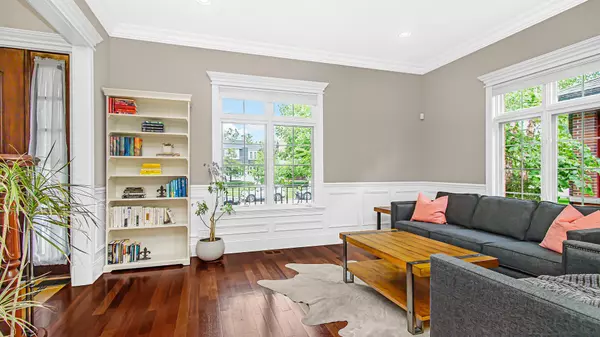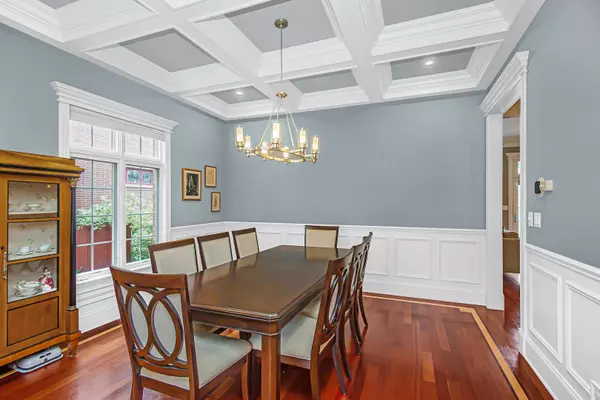$907,000
$920,000
1.4%For more information regarding the value of a property, please contact us for a free consultation.
5730 N Newcastle AVE Chicago, IL 60631
5 Beds
4.5 Baths
4,022 SqFt
Key Details
Sold Price $907,000
Property Type Single Family Home
Sub Type Detached Single
Listing Status Sold
Purchase Type For Sale
Square Footage 4,022 sqft
Price per Sqft $225
MLS Listing ID 11153508
Sold Date 08/23/21
Style Traditional
Bedrooms 5
Full Baths 4
Half Baths 1
Year Built 2007
Annual Tax Amount $11,631
Tax Year 2019
Lot Size 7,100 Sqft
Lot Dimensions 50X126
Property Description
In the heart of Old Norwood, this open concept 5 bedroom, 4.1 bath home with 2.5 Garage. High end Chefs Kitchen appliances, inlaid Brazilian cherry hardwood floors and a custom Quartz countertop island large enough to seat 4 flow into the first floor great room showcasing a fireplace, coffered ceiling, custom cabinets and woodwork. Four generous size bedrooms on the second floor include the en-suite master with a large adjacent porch as well as 3 additional bedrooms, one en-suite, the other two sharing a spacious bath. The second floor is rounded out with a full size laundry, for the ultimate in convenience. With direct access to the fully irrigated back yard, the 5th bedroom and 4th bath are on the lower level alongside the oversized family room, the wine cellar and the 2nd laundry room. With Zoned HVAC, 9 Ft+ ceilings, heated floors, speakers with volume controls in each room and organizer closets with custom shelving, quality craftsmanship can be seen throughout the home. Walk to the Metra or the El, Norwood Park or Norwood Park Elementary
Location
State IL
County Cook
Area Chi - Norwood Park
Rooms
Basement Full
Interior
Interior Features Vaulted/Cathedral Ceilings, Bar-Wet, Hardwood Floors, Heated Floors, First Floor Bedroom, Second Floor Laundry, Built-in Features, Bookcases, Ceiling - 9 Foot, Center Hall Plan, Coffered Ceiling(s), Some Carpeting, Special Millwork, Separate Dining Room, Some Wall-To-Wall Cp
Heating Natural Gas
Cooling Central Air, Zoned
Fireplaces Number 2
Fireplaces Type Wood Burning, More than one
Fireplace Y
Appliance Double Oven, Microwave, Dishwasher, Refrigerator, High End Refrigerator, Disposal, Stainless Steel Appliance(s), Cooktop, Gas Cooktop, Range Hood
Laundry In Unit, In Bathroom, Laundry Closet, Multiple Locations
Exterior
Exterior Feature Balcony, Deck, Porch, Storms/Screens
Garage Detached
Garage Spaces 2.0
Community Features Curbs, Sidewalks, Street Lights, Street Paved
Roof Type Asphalt
Building
Sewer Public Sewer
Water Lake Michigan, Public
New Construction false
Schools
Elementary Schools Norwood Park Elementary School
Middle Schools Norwood Park Elementary School
High Schools Taft High School
School District 299 , 299, 299
Others
HOA Fee Include None
Ownership Fee Simple
Special Listing Condition None
Read Less
Want to know what your home might be worth? Contact us for a FREE valuation!

Our team is ready to help you sell your home for the highest possible price ASAP

© 2024 Listings courtesy of MRED as distributed by MLS GRID. All Rights Reserved.
Bought with Bryan Eugenio • @properties

GET MORE INFORMATION





