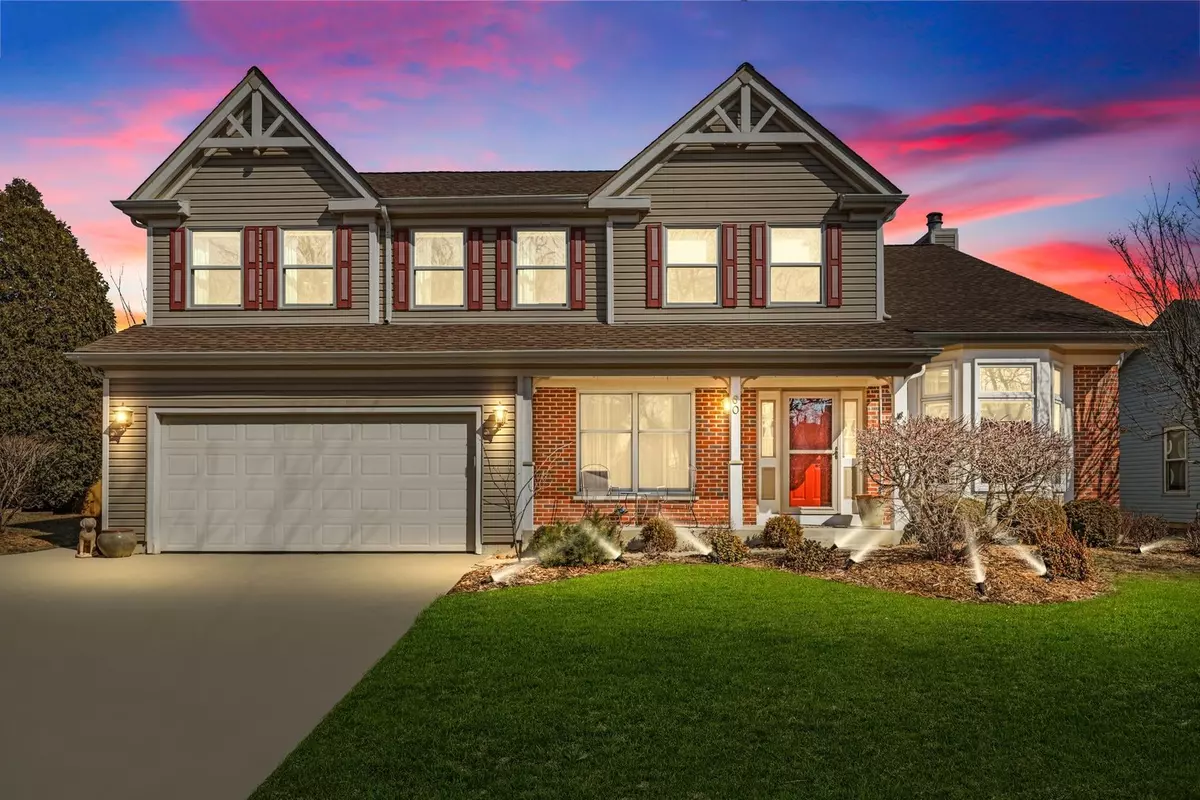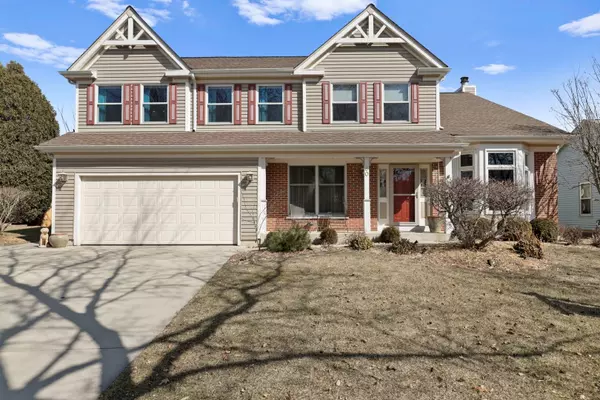$560,000
$549,900
1.8%For more information regarding the value of a property, please contact us for a free consultation.
60 Newfield DR Buffalo Grove, IL 60089
4 Beds
3.5 Baths
3,463 SqFt
Key Details
Sold Price $560,000
Property Type Single Family Home
Sub Type Detached Single
Listing Status Sold
Purchase Type For Sale
Square Footage 3,463 sqft
Price per Sqft $161
Subdivision Old Farm Village
MLS Listing ID 10650839
Sold Date 05/08/20
Style Colonial
Bedrooms 4
Full Baths 3
Half Baths 1
Year Built 1987
Annual Tax Amount $18,000
Tax Year 2018
Lot Dimensions 65X126X94X137
Property Description
Dressed to impress! Over 150K in expansion and upgrades making this a one of a kind home! Expanded on all 3 levels including excavating the basement and adding over 1000 square feet in all the right places. Located in the heart of Buffalo Grove, you have over 3463 square feet of living. The open floor plan offers flexible rooms, perfect for families and/or your extended family. Original owners have meticulously maintained their home from top to bottom. This home exudes quality and refinement, The Chef caliber kitchen offers professional grade stainless steel appliances. Gas cook top with 5 burners, a microwave that vents out, double ovens, two disposals, French door refrigerator with lighted panel for easy visual of contents. Focal point of kitchen is the 8X4 granite island with storage, vegetable sink, custom cabinets and seating. An abundance of upper and lower cabinets with lighting, granite counter thru out and recessed lighting. Lovely window with plant ledge above main double bowl sink is perfect for growing fresh herbs. Located between dining room and kitchen you will find a Butlers pantry complete with granite counters, under cabinet lighting and upper cabinets with glass inserts. The open floor plan allows for your largest kitchen table adjacent to lovely family room with gas start fireplace, recessed lighting, surround sound wiring and wall of windows overlooking private backyard. Meant for entertaining family and friends the large formal dining room is perfect for memory making meals. There are 2 master suites on the 2nd floor, both with walk in closets, double vanities, large soaking tubs and one with separate shower with multiple body sprays and a bench. The following is a list of upgrades including but not limited to hardwood flooring, porcelain flooring, granite counters, soaring ceilings, a workshop with utility sink, gas start fireplace, built in speakers in kitchen, wired for surround sound on main level and basement. three skylights, second staircase leading from garage to basement, insulated garage with drywall for easy cleaning, large mud room, exercise area in basement and office/bedroom. A concrete and carpeted crawl is great for storage is also found in the basement. Windows have been replaced as well as all electrical. Zoned heating and two 50 gallon hot water heaters. Only community in Buffalo Grove with three playgrounds (one with tennis courts, basketball courts and soccer fields). Close to Metra station, Ice Rink, all schools, shopping, The Regal Movie Theater and restaurants. Students have bus transportation to all schools. Best park district for all ages, offering two public pools a splash park and a skate park! This is a true gem and should not be missed.
Location
State IL
County Lake
Area Buffalo Grove
Rooms
Basement Full
Interior
Interior Features Vaulted/Cathedral Ceilings, Skylight(s), Bar-Dry, Hardwood Floors, First Floor Laundry, Built-in Features, Walk-In Closet(s)
Heating Natural Gas, Sep Heating Systems - 2+
Cooling Central Air
Fireplaces Number 1
Fireplaces Type Gas Log, Gas Starter
Fireplace Y
Appliance Double Oven, Microwave, Dishwasher, High End Refrigerator, Stainless Steel Appliance(s), Cooktop
Exterior
Exterior Feature Patio, Storms/Screens
Parking Features Attached
Garage Spaces 2.5
Community Features Curbs, Sidewalks, Street Lights, Street Paved
Roof Type Asphalt
Building
Sewer Public Sewer
Water Public
New Construction false
Schools
Middle Schools Aptakisic Junior High School
High Schools Adlai E Stevenson High School
School District 102 , 102, 125
Others
HOA Fee Include None
Ownership Fee Simple
Special Listing Condition List Broker Must Accompany
Read Less
Want to know what your home might be worth? Contact us for a FREE valuation!

Our team is ready to help you sell your home for the highest possible price ASAP

© 2024 Listings courtesy of MRED as distributed by MLS GRID. All Rights Reserved.
Bought with Julie Roback • Baird & Warner

GET MORE INFORMATION





