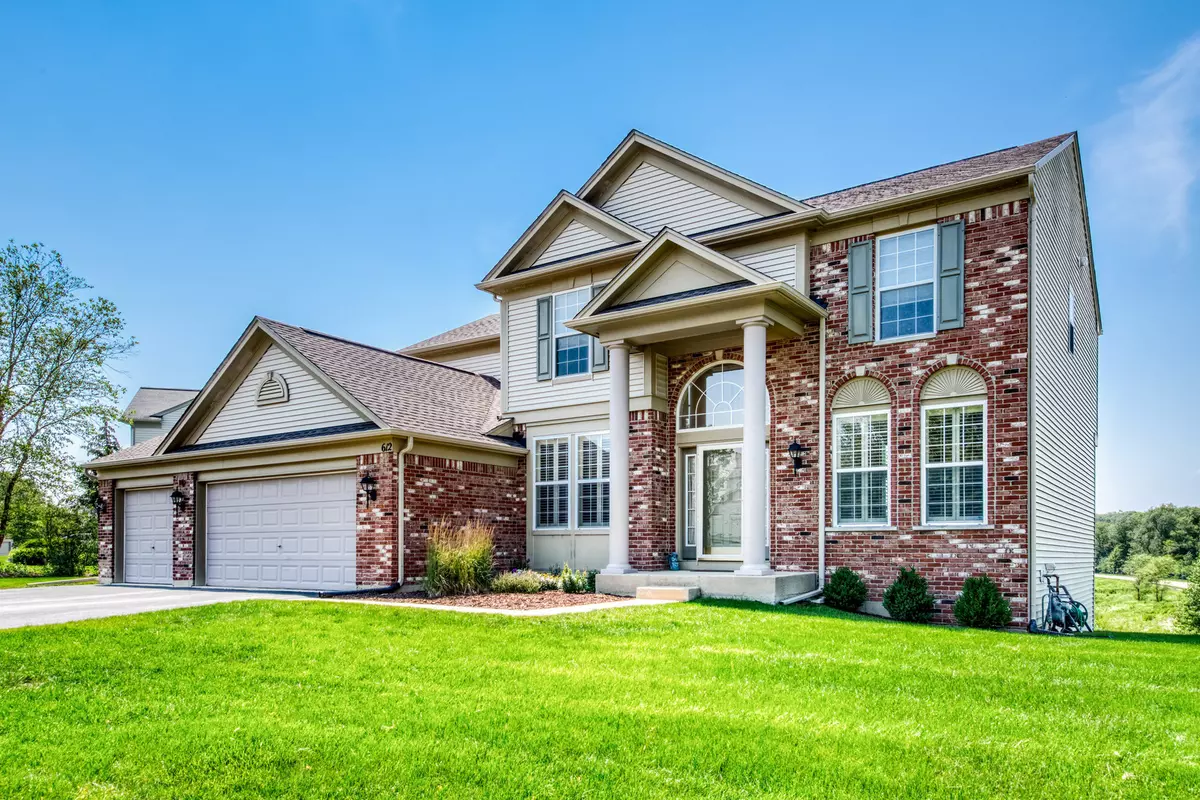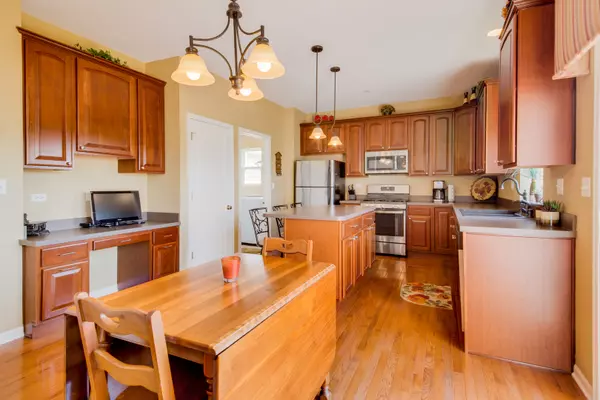$399,900
$399,900
For more information regarding the value of a property, please contact us for a free consultation.
612 Somerset AVE West Dundee, IL 60118
4 Beds
2.5 Baths
2,500 SqFt
Key Details
Sold Price $399,900
Property Type Single Family Home
Sub Type Detached Single
Listing Status Sold
Purchase Type For Sale
Square Footage 2,500 sqft
Price per Sqft $159
Subdivision Carrington Reserve
MLS Listing ID 11148697
Sold Date 08/20/21
Bedrooms 4
Full Baths 2
Half Baths 1
HOA Fees $37/mo
Year Built 2004
Annual Tax Amount $10,478
Tax Year 2019
Lot Size 6,185 Sqft
Lot Dimensions 121X51X121X151
Property Description
MULTIPLE OFFERS RECEIVED, HIGHEST & BEST BY (7/11) SUNDAY 6PM. WETLANDS/WATER VIEW! Do not miss this beautiful 4 bed/2.5 bath home with the best lot in sought after Carrington Reserve subdivision. The large foyer flows perfectly into this desirable layout. The open concept gourmet kitchen includes stainless steel appliances, cherry cabinets, large island, work desk, hardwood floors, and sliding door leading to private wetland views from deck. All complemented with a large breakfast eating area. The expanded two-story family room provides endless natural light, gas burning fireplace with custom trim work, and newer wood ceiling fan. Large first floor den makes for a perfect home office. Living room is situated just off the front entry making it great for formal seating area. The separate dining room is located perfectly off the kitchen. Easy access to first floor laundry near kitchen. Spacious primary bedroom has vaulted ceilings and includes en-suite bathroom with double vanity, soaking tub, separate shower, and large walk-in closet. Second floor includes three additional bedrooms with good size closets. Upstairs full hall bath has large vanity mirror and marble top sink. Endless opportunities with full walk-out basement. Basement includes 9ft ceilings, rough-in for third full bath, and plenty of storage space. Large 3 car garage that is fully insulated. Custom blinds throughout. Enjoy views of beautiful sunsets. New roof 2020. Excellent location close to parks, paths, transportation, and shopping. Well maintained and move-in ready. Welcome home!
Location
State IL
County Kane
Area Dundee / East Dundee / Sleepy Hollow / West Dundee
Rooms
Basement Full, Walkout
Interior
Interior Features Hardwood Floors, First Floor Laundry, Walk-In Closet(s)
Heating Natural Gas, Forced Air
Cooling Central Air
Fireplaces Number 1
Fireplaces Type Gas Log, Gas Starter
Equipment Humidifier, Fire Sprinklers, Ceiling Fan(s), Sump Pump, Radon Mitigation System
Fireplace Y
Appliance Range, Microwave, Dishwasher, Refrigerator, Washer, Dryer, Stainless Steel Appliance(s)
Laundry In Unit
Exterior
Exterior Feature Deck, Patio
Parking Features Attached
Garage Spaces 3.0
Community Features Park, Curbs, Sidewalks, Street Lights, Street Paved
Roof Type Asphalt
Building
Lot Description Wetlands adjacent, Water View
Sewer Public Sewer
Water Public
New Construction false
Schools
Elementary Schools Sleepy Hollow Elementary School
Middle Schools Dundee Middle School
High Schools Dundee-Crown High School
School District 300 , 300, 300
Others
HOA Fee Include None
Ownership Fee Simple w/ HO Assn.
Special Listing Condition None
Read Less
Want to know what your home might be worth? Contact us for a FREE valuation!

Our team is ready to help you sell your home for the highest possible price ASAP

© 2024 Listings courtesy of MRED as distributed by MLS GRID. All Rights Reserved.
Bought with Valentino Ranallo • CENTURY 21 New Heritage West

GET MORE INFORMATION





