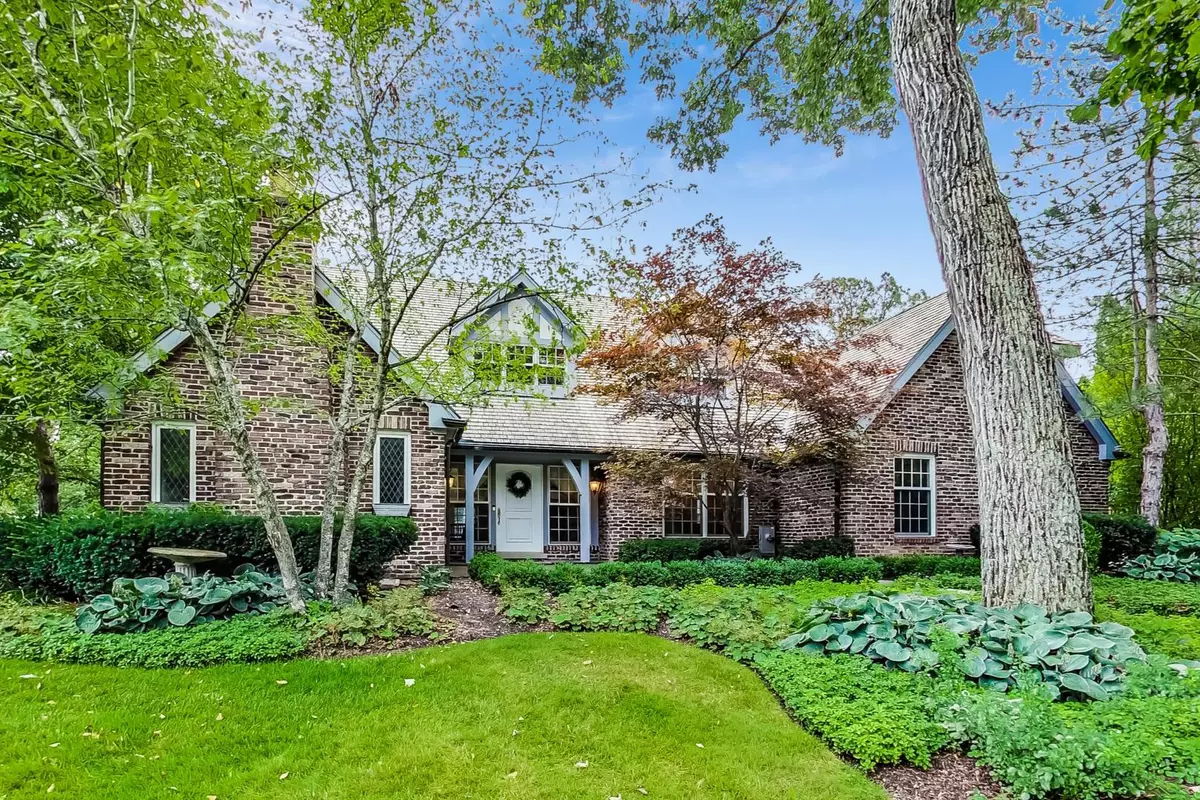$832,000
$824,900
0.9%For more information regarding the value of a property, please contact us for a free consultation.
5 Kensington DR Lincolnshire, IL 60069
5 Beds
4.5 Baths
3,818 SqFt
Key Details
Sold Price $832,000
Property Type Single Family Home
Sub Type Detached Single
Listing Status Sold
Purchase Type For Sale
Square Footage 3,818 sqft
Price per Sqft $217
MLS Listing ID 11132144
Sold Date 09/02/21
Style Cape Cod
Bedrooms 5
Full Baths 4
Half Baths 1
Year Built 1968
Annual Tax Amount $18,383
Tax Year 2020
Lot Size 0.460 Acres
Lot Dimensions 181X111X181X111
Property Description
Walking down a path leading to a covered porch and entering in a grand 2 story foyer, this home welcomes you; vaulted beamed ceiling in living room, perfect intimate dining room, family room has beautiful built in subzero beverage center with ice maker and cozy fireplace. Kitchen w/granite & custom cabinetry, designer appliances overlooking gorgeous backyard with pool and hot tub; Main level has private bedroom/office with full bath and a separate powder room for guests. Choose which staircase you would like to use to go upstairs! 4 spacious bedrooms - one ensuite and primary has gorgeous wood beamed vaulted ceiling, huge walk in closet and upstairs laundry! A loft area finishes the second level. Huge green yard, massive bluestone patio surrounds the pool and spa, Prof. landscaped and sprinkler system. Perfect to move right in!!! Whole house generator included along with many other updates.
Location
State IL
County Lake
Area Lincolnshire
Rooms
Basement Partial
Interior
Interior Features Vaulted/Cathedral Ceilings, Hot Tub, Bar-Wet, Hardwood Floors, First Floor Bedroom, Second Floor Laundry, First Floor Full Bath, Built-in Features, Walk-In Closet(s), Bookcases, Beamed Ceilings, Granite Counters, Separate Dining Room
Heating Natural Gas, Forced Air, Sep Heating Systems - 2+, Zoned
Cooling Central Air, Zoned
Fireplaces Number 2
Fireplaces Type Wood Burning, Gas Log, Gas Starter
Equipment Humidifier, TV-Cable, Security System, CO Detectors, Fan-Attic Exhaust, Sump Pump, Sprinkler-Lawn, Backup Sump Pump;
Fireplace Y
Appliance Double Oven, Microwave, Dishwasher, Refrigerator, High End Refrigerator, Bar Fridge, Freezer, Washer, Dryer, Disposal, Wine Refrigerator, Cooktop, Built-In Oven, Range Hood, Gas Cooktop
Exterior
Exterior Feature Patio, Hot Tub, In Ground Pool
Parking Features Attached
Garage Spaces 2.5
Community Features Curbs, Street Paved
Roof Type Shake
Building
Lot Description Fenced Yard, Landscaped
Sewer Public Sewer
Water Lake Michigan
New Construction false
Schools
Elementary Schools Laura B Sprague School
Middle Schools Daniel Wright Junior High School
High Schools Adlai E Stevenson High School
School District 103 , 103, 125
Others
HOA Fee Include None
Ownership Fee Simple
Special Listing Condition None
Read Less
Want to know what your home might be worth? Contact us for a FREE valuation!

Our team is ready to help you sell your home for the highest possible price ASAP

© 2024 Listings courtesy of MRED as distributed by MLS GRID. All Rights Reserved.
Bought with Jason Parke • Berkshire Hathaway HomeServices Chicago

GET MORE INFORMATION





