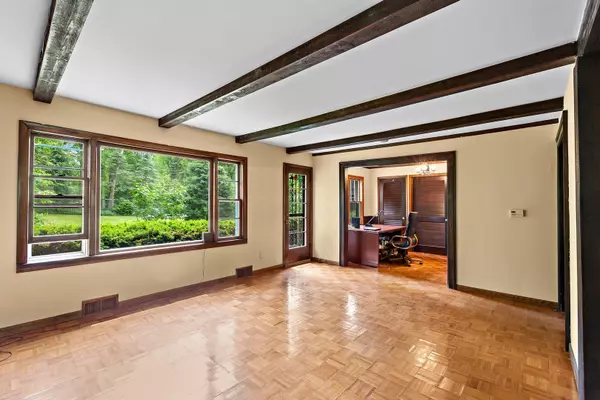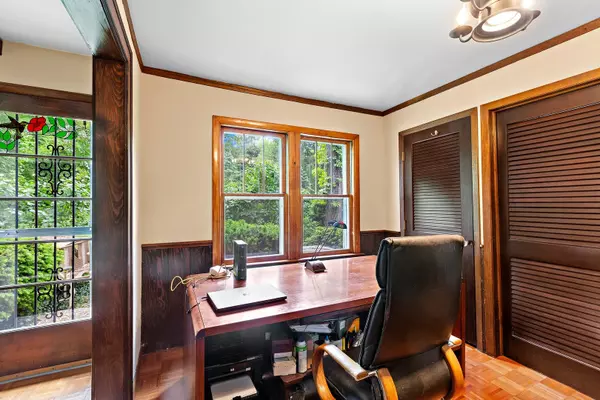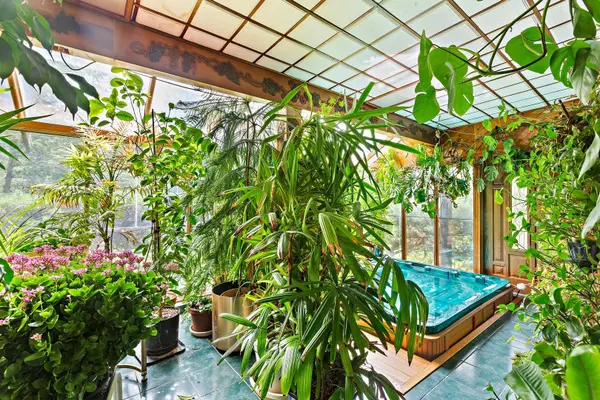$436,000
$449,000
2.9%For more information regarding the value of a property, please contact us for a free consultation.
22985 W Long Grove RD Deer Park, IL 60010
3 Beds
2.5 Baths
2,500 SqFt
Key Details
Sold Price $436,000
Property Type Single Family Home
Sub Type Detached Single
Listing Status Sold
Purchase Type For Sale
Square Footage 2,500 sqft
Price per Sqft $174
MLS Listing ID 11103736
Sold Date 09/07/21
Style Tri-Level
Bedrooms 3
Full Baths 2
Half Baths 1
Year Built 1968
Annual Tax Amount $7,427
Tax Year 2019
Lot Size 0.530 Acres
Lot Dimensions 100X220
Property Description
This charming split level home is located on a beautiful lot overseeing lake and pristine nature. If you enjoy country living with easy access to shopping,restaurants and highway this house is for you.Privacy and comfort of living are the important elements of this house.You can enjoy three levels of living space with gleaming parquet floors, vaulted ceilings and spectacular Florida room with in ground Jacuzzi. Two fireplaces and beautiful dark stained woodwork add to the value of this exceptional property.Open kitchen has granite countertops and island but could use some updating. Two car attached garage and a carport, spacious dog run as well as the direct access to the Lake are also the outstanding features of this country like estate.From the 800 square roof deck you can enjoy the lake view as well as walking trails, tennis and basketball courts of Charles Brown Park.Three minutes drive to Deer Park shopping promenade. House is being sold in as is condition.Sellers are giving a complimentary one year home warranty. Must see to appreciate!!!.
Location
State IL
County Lake
Area Barrington Area
Rooms
Basement Partial, Walkout
Interior
Interior Features Vaulted/Cathedral Ceilings, Skylight(s), Hot Tub, Bar-Wet, Hardwood Floors, First Floor Full Bath, Walk-In Closet(s), Beamed Ceilings, Granite Counters
Heating Natural Gas, Forced Air
Cooling Central Air
Fireplaces Number 2
Fireplaces Type Wood Burning
Fireplace Y
Appliance Refrigerator, Washer, Dryer, Cooktop, Water Softener Owned
Laundry In Unit
Exterior
Exterior Feature Balcony, Deck, Patio, Hot Tub, Roof Deck, Porch Screened, Dog Run, Boat Slip, Storms/Screens, Fire Pit, Workshop
Parking Features Attached
Garage Spaces 2.5
Community Features Park, Tennis Court(s), Lake
Roof Type Asphalt
Building
Lot Description Lake Front, Landscaped, Park Adjacent, Water View, Mature Trees, Backs to Trees/Woods, Lake Access, Partial Fencing, Views, Waterfront
Sewer Septic-Private
Water Private Well
New Construction false
Schools
Elementary Schools Arnett C Lines Elementary School
Middle Schools Barrington Middle School-Prairie
High Schools Barrington High School
School District 220 , 220, 220
Others
HOA Fee Include None
Ownership Fee Simple
Special Listing Condition Home Warranty
Read Less
Want to know what your home might be worth? Contact us for a FREE valuation!

Our team is ready to help you sell your home for the highest possible price ASAP

© 2024 Listings courtesy of MRED as distributed by MLS GRID. All Rights Reserved.
Bought with Christophe DuPont • Berkshire Hathaway HomeServices Chicago

GET MORE INFORMATION





