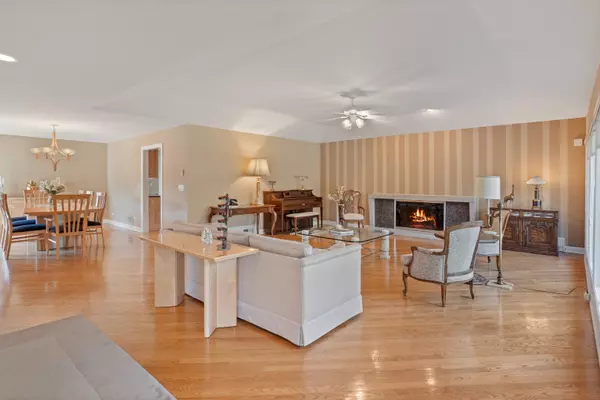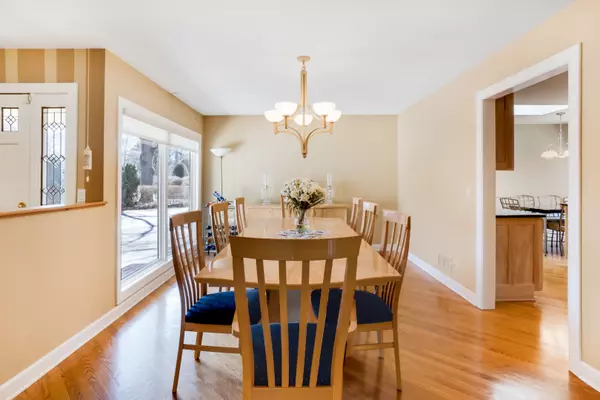$730,000
$775,000
5.8%For more information regarding the value of a property, please contact us for a free consultation.
871 Peach Tree LN Glencoe, IL 60022
3 Beds
2.5 Baths
3,324 SqFt
Key Details
Sold Price $730,000
Property Type Single Family Home
Sub Type Detached Single
Listing Status Sold
Purchase Type For Sale
Square Footage 3,324 sqft
Price per Sqft $219
Subdivision Strawberry Hill
MLS Listing ID 10644559
Sold Date 08/14/20
Style Ranch
Bedrooms 3
Full Baths 2
Half Baths 1
Year Built 1955
Annual Tax Amount $4,775
Tax Year 2018
Lot Size 0.286 Acres
Lot Dimensions 46X174X125X118
Property Description
Expansive sunlit ranch. Owners spent the last 17 years lovingly making this home into the ideal, easy to live, open single floor dream. Nestled on a quiet cul-de-sac and green lawn that boasts a large outdoor brick patio accessed from the family room and master bedroom. Over-sized windows, skylights and open floor plan make for comfortable yet modern living with grand bright living room accented by a Fire & Ice custom fireplace. Stainless & granite eat in kitchen, built in planning desk, and main floor laundry room. Direct entry to roomy 2 1/2 car heated attached garage with non-slip floor. Great space accentuated by a fully finished basement with a large recreation room, utility room and storage room. Located near Forest Preserve bike & walking trails and Botanic Garden. Nearby West School (3rd & 4th grade) has playground, ball field & tennis courts. *Click Virtual Tour for Interactive Floor Plan*
Location
State IL
County Cook
Area Glencoe
Rooms
Basement Full
Interior
Interior Features Skylight(s), Hardwood Floors, First Floor Bedroom, First Floor Laundry, First Floor Full Bath
Heating Natural Gas, Forced Air
Cooling Central Air
Fireplaces Number 1
Fireplaces Type Attached Fireplace Doors/Screen, Gas Log, Gas Starter
Equipment Humidifier, TV-Cable, Security System, CO Detectors, Ceiling Fan(s), Sump Pump, Sprinkler-Lawn, Backup Sump Pump;, Generator
Fireplace Y
Appliance Range, Microwave, Dishwasher, Refrigerator, Washer, Dryer, Disposal, Stainless Steel Appliance(s)
Laundry In Unit, Sink
Exterior
Exterior Feature Brick Paver Patio, Storms/Screens, Outdoor Grill
Garage Attached
Garage Spaces 2.0
Community Features Park, Tennis Court(s), Street Paved
Roof Type Asphalt
Building
Lot Description Cul-De-Sac, Landscaped
Sewer Public Sewer, Sewer-Storm
Water Lake Michigan, Public
New Construction false
Schools
Elementary Schools South Elementary School
Middle Schools Central School
High Schools New Trier Twp H.S. Northfield/Wi
School District 35 , 35, 203
Others
HOA Fee Include None
Ownership Fee Simple
Special Listing Condition List Broker Must Accompany, Home Warranty
Read Less
Want to know what your home might be worth? Contact us for a FREE valuation!

Our team is ready to help you sell your home for the highest possible price ASAP

© 2024 Listings courtesy of MRED as distributed by MLS GRID. All Rights Reserved.
Bought with Gloria Matlin • Compass

GET MORE INFORMATION





