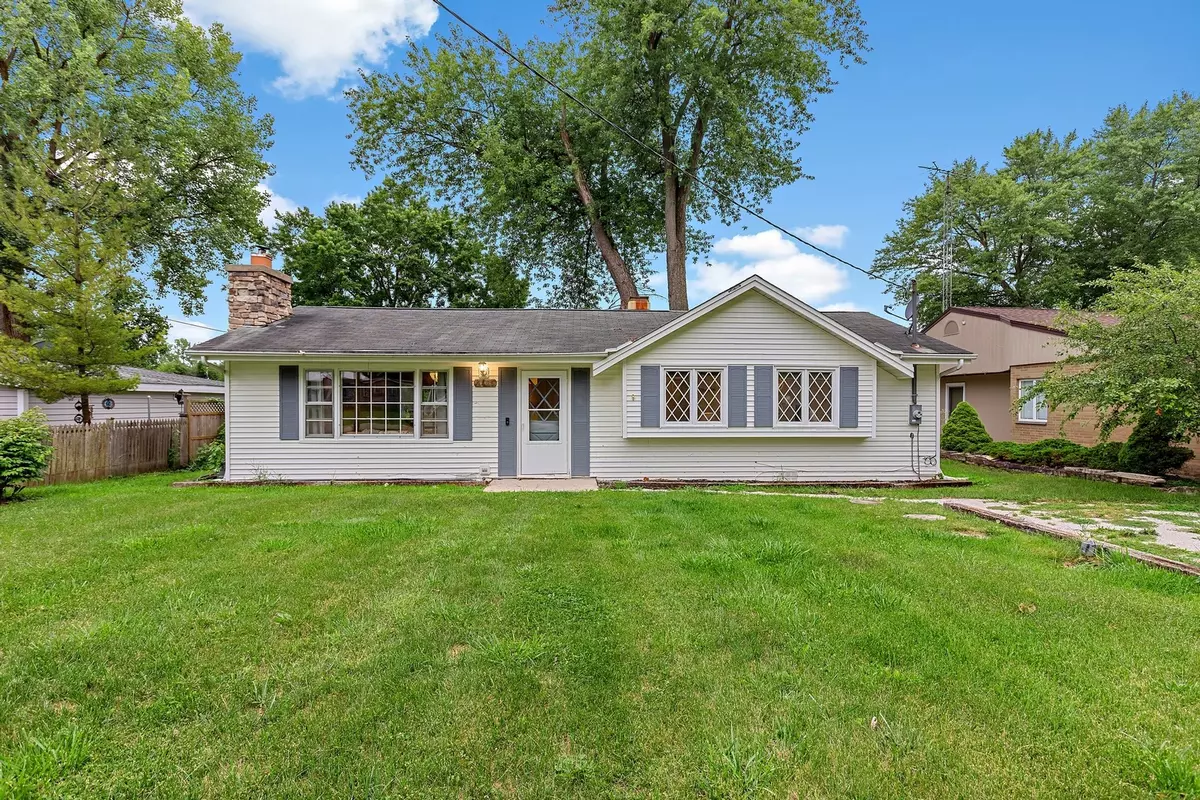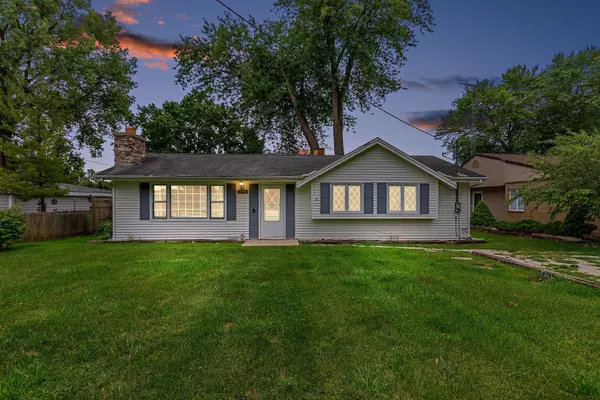$218,000
$199,000
9.5%For more information regarding the value of a property, please contact us for a free consultation.
2405 S Riverview DR Holiday Hills, IL 60051
3 Beds
1 Bath
1,104 SqFt
Key Details
Sold Price $218,000
Property Type Single Family Home
Sub Type Detached Single
Listing Status Sold
Purchase Type For Sale
Square Footage 1,104 sqft
Price per Sqft $197
MLS Listing ID 11179274
Sold Date 09/08/21
Style Ranch
Bedrooms 3
Full Baths 1
Year Built 1963
Annual Tax Amount $4,776
Tax Year 2020
Lot Size 9,191 Sqft
Lot Dimensions 65X148X65X155
Property Description
A life on the river is one worth living!! An adorable ranch proudly set at the end of the street with approximately 65 feet of river frontage while offering a serene setting and endless opportunities for water activities! A charming entry unfolds to a gorgeous family room with vaulted treated wood ceilings, expansive windows and a remarkable stone fireplace. The family room is brilliantly designed opening to the vaulted sprawling dining room each benefiting from views of the river through the sliding glass doors. Adjacent to the dining room is a cute galley kitchen with 36" white cabinets, stainless steel appliances, and phenomenal views of the river. Just off the kitchen is space for the stackable washer and dryer. New trendy wood laminate floors throughout the home also lead down the hallway to 3 generous bedrooms that share a recently refined full bathroom with a shower and tub combination. The master bedroom design is ideal with a view of the water at the foot of the bed. The yard is finished with 2 concrete patios and a gravel walk way to an area perfectly designed for a fire pit. Sold AS-IS!! Furniture may be included in the sale pending terms.
Location
State IL
County Mc Henry
Area Holiday Hills / Johnsburg / Mchenry / Lakemoor / Mccullom Lake / Sunnyside / Ringwood
Rooms
Basement None
Interior
Interior Features Vaulted/Cathedral Ceilings, Wood Laminate Floors, First Floor Bedroom, First Floor Laundry, First Floor Full Bath, Beamed Ceilings, Open Floorplan
Heating Natural Gas, Forced Air
Cooling Central Air
Fireplaces Number 1
Fireplaces Type Wood Burning
Equipment Security System, CO Detectors, Ceiling Fan(s), Sump Pump
Fireplace Y
Appliance Range, Microwave, Refrigerator, Washer, Dryer, Stainless Steel Appliance(s), Cooktop, Built-In Oven, Wall Oven
Laundry In Kitchen
Exterior
Exterior Feature Patio, Storms/Screens
Community Features Water Rights, Street Paved
Roof Type Asphalt
Building
Lot Description River Front, Water Rights, Water View, Waterfront
Sewer Septic-Private
Water Community Well
New Construction false
Schools
Elementary Schools Edgebrook Elementary School
Middle Schools Mchenry Middle School
High Schools Mchenry High School- Freshman Ca
School District 15 , 15, 156
Others
HOA Fee Include None
Ownership Fee Simple
Special Listing Condition None
Read Less
Want to know what your home might be worth? Contact us for a FREE valuation!

Our team is ready to help you sell your home for the highest possible price ASAP

© 2024 Listings courtesy of MRED as distributed by MLS GRID. All Rights Reserved.
Bought with Tina Grzeca • CENTURY 21 New Heritage

GET MORE INFORMATION





