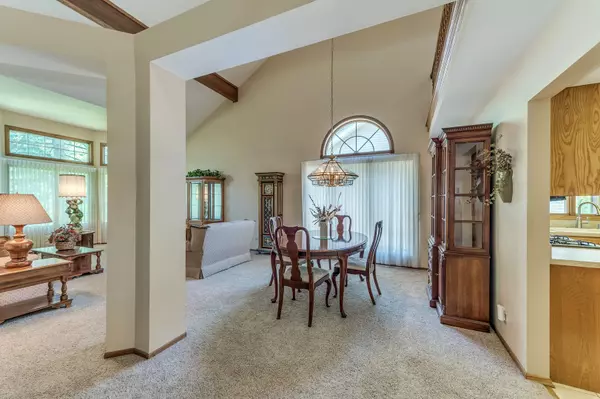$286,500
$299,900
4.5%For more information regarding the value of a property, please contact us for a free consultation.
24 W Maple LN Palos Heights, IL 60463
2 Beds
2 Baths
1,946 SqFt
Key Details
Sold Price $286,500
Property Type Townhouse
Sub Type Townhouse-Ranch,Ground Level Ranch
Listing Status Sold
Purchase Type For Sale
Square Footage 1,946 sqft
Price per Sqft $147
Subdivision The Arbors
MLS Listing ID 11144196
Sold Date 09/08/21
Bedrooms 2
Full Baths 2
HOA Fees $160/mo
Year Built 1987
Annual Tax Amount $7,627
Tax Year 2019
Lot Dimensions 8140
Property Description
Longtime owner offers this rarely available end unit ranch town home with loft located in The Arbors! 2 beds plus 2 full baths plus open concept! Main floor features large living room with vaulted ceilings! Large kitchen with solid cabinets, SS appliances and is open family room with built in custom entertainment center and vaulted ceilings! Direct access to glass enclosed Solarium offers total serenity! Main floor master bed with vaulted beamed ceiling! Full master bath with double sinks, whirlpool tub plus separate shower and walk in closet! Large spare bed plus full spare bath with ceramic tile floor and shower! 2nd floor loft space is huge and comes with big walk in closet for extra storage! Large finished family room in basement plus huge storage/work room! Main floor laundry! Attached 2 car garage with plenty of guest parking! Deck overlooks mature lot! Secluded location yet close to everthing! Immediate possession if needed! Gentley lived in Estate Sale being sold in AS IS condition! Don't miss this opportunity!
Location
State IL
County Cook
Area Palos Heights
Rooms
Basement Partial
Interior
Interior Features Vaulted/Cathedral Ceilings, Skylight(s), First Floor Bedroom, First Floor Laundry, First Floor Full Bath, Laundry Hook-Up in Unit, Built-in Features, Walk-In Closet(s), Bookcases, Beamed Ceilings, Open Floorplan
Heating Natural Gas, Forced Air
Cooling Central Air
Equipment Humidifier, TV-Cable, CO Detectors, Ceiling Fan(s), Sump Pump
Fireplace N
Appliance Range, Microwave, Dishwasher, Refrigerator, Washer, Dryer, Stainless Steel Appliance(s)
Laundry Gas Dryer Hookup, In Unit, Sink
Exterior
Exterior Feature Deck, End Unit
Parking Features Attached
Garage Spaces 2.0
Roof Type Asphalt
Building
Lot Description Common Grounds, Cul-De-Sac, Landscaped, Mature Trees
Story 1
Sewer Public Sewer
Water Lake Michigan
New Construction false
Schools
School District 128 , 128, 218
Others
HOA Fee Include Lawn Care,Snow Removal
Ownership Fee Simple w/ HO Assn.
Special Listing Condition None
Pets Allowed Cats OK, Dogs OK
Read Less
Want to know what your home might be worth? Contact us for a FREE valuation!

Our team is ready to help you sell your home for the highest possible price ASAP

© 2024 Listings courtesy of MRED as distributed by MLS GRID. All Rights Reserved.
Bought with Tom Lemmenes • Baird & Warner

GET MORE INFORMATION





