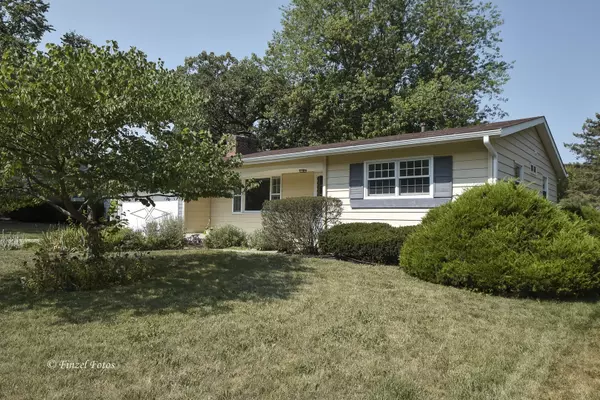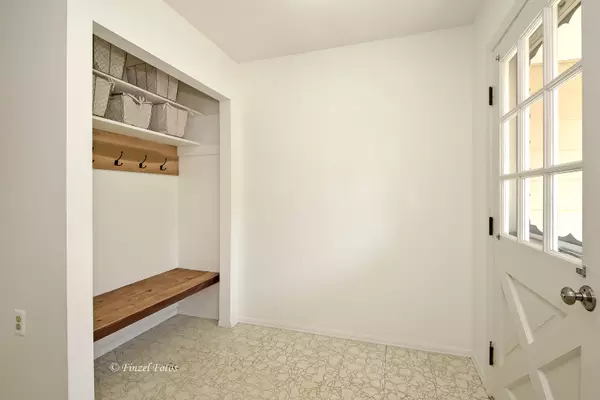$207,000
$189,900
9.0%For more information regarding the value of a property, please contact us for a free consultation.
1111 N Cumberland CIR Mchenry, IL 60050
2 Beds
1.5 Baths
1,200 SqFt
Key Details
Sold Price $207,000
Property Type Single Family Home
Sub Type Detached Single
Listing Status Sold
Purchase Type For Sale
Square Footage 1,200 sqft
Price per Sqft $172
Subdivision Whispering Oaks
MLS Listing ID 11168177
Sold Date 09/03/21
Style Ranch
Bedrooms 2
Full Baths 1
Half Baths 1
Year Built 1969
Annual Tax Amount $4,674
Tax Year 2020
Lot Size 0.260 Acres
Lot Dimensions 110 X 60 X 169.2 X 122.3
Property Description
Calling for Highest and Best by Saturday, July 31 at 2pm!! Do not let this one get away! This 2 bedroom, 1.5 bath ranch has loads of space and is waiting for you to move in! Whether you're coming home from a long day through the 2 car garage or the front door, there is a place for your belongings either in the large mudroom/laundry room or well organized front closet! The kitchen has loads of cabinets and counter space, including an eat-in area for a dining room table. The living room features a wood burning fireplace ready to be the center of gatherings! Don't forget the awesome screened in back patio through the sliding doors! Full bath has been renovated. House has been freshly painted. Carpets have been professionally cleaned, or you can find hardwood underneath them! Water Heater and Furnace Replaced in 2016. A/C unit, dishwasher and new gutters in 2019! You have endless possibilities for further living space in the basement too! Enjoy parks nearby and easy access to shopping and main highways.
Location
State IL
County Mc Henry
Area Holiday Hills / Johnsburg / Mchenry / Lakemoor / Mccullom Lake / Sunnyside / Ringwood
Rooms
Basement Full
Interior
Interior Features Wood Laminate Floors, First Floor Bedroom, First Floor Laundry, First Floor Full Bath, Some Carpeting
Heating Natural Gas
Cooling Central Air
Fireplaces Number 1
Fireplaces Type Wood Burning
Equipment CO Detectors
Fireplace Y
Appliance Range, Dishwasher, Refrigerator, Washer, Dryer, Range Hood, Gas Cooktop, Gas Oven, Range Hood
Laundry Gas Dryer Hookup, In Unit, Sink
Exterior
Exterior Feature Porch, Screened Patio
Parking Features Attached
Garage Spaces 2.0
Community Features Curbs, Sidewalks, Street Lights, Street Paved
Roof Type Asphalt
Building
Lot Description Irregular Lot, Level, Sidewalks, Streetlights
Sewer Public Sewer
Water Public
New Construction false
Schools
School District 15 , 15, 156
Others
HOA Fee Include None
Ownership Fee Simple
Special Listing Condition None
Read Less
Want to know what your home might be worth? Contact us for a FREE valuation!

Our team is ready to help you sell your home for the highest possible price ASAP

© 2024 Listings courtesy of MRED as distributed by MLS GRID. All Rights Reserved.
Bought with Catherine Peterie • Stateline Dream Homes Inc

GET MORE INFORMATION





