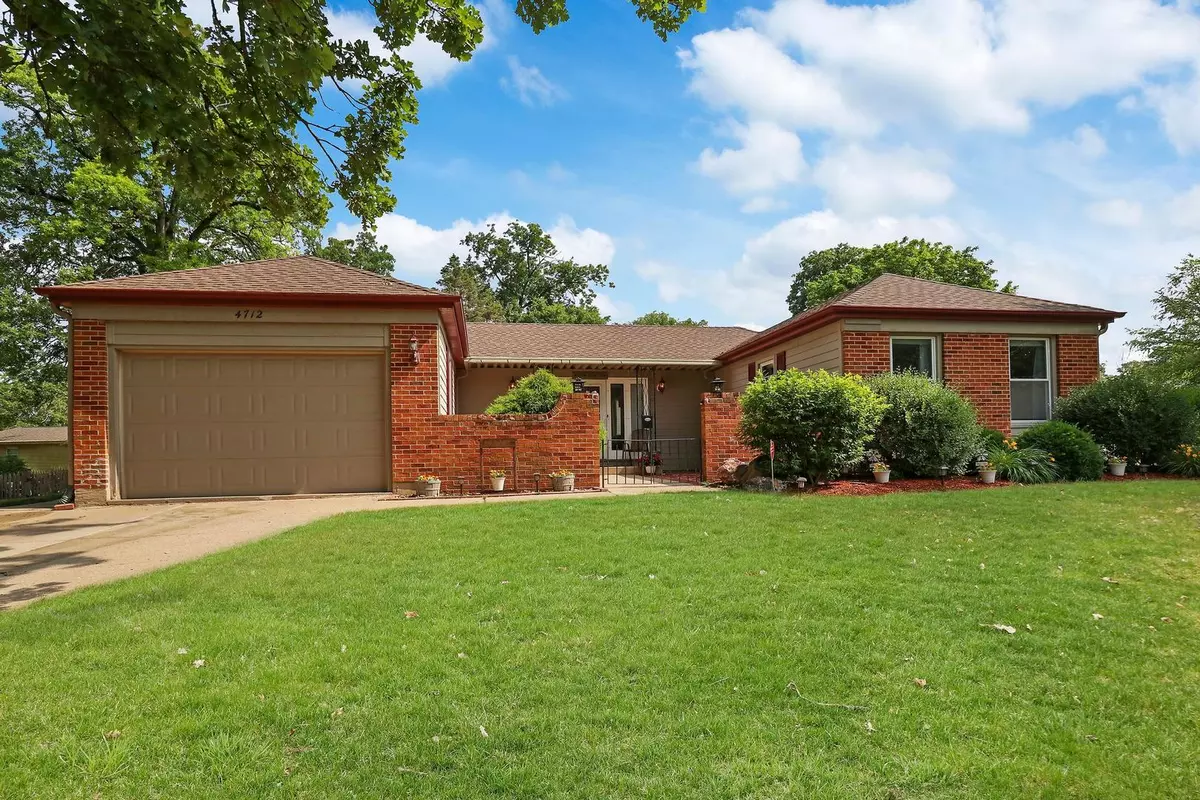$219,900
$219,900
For more information regarding the value of a property, please contact us for a free consultation.
4712 Chesterfield DR Mchenry, IL 60050
2 Beds
2 Baths
1,341 SqFt
Key Details
Sold Price $219,900
Property Type Single Family Home
Sub Type Detached Single
Listing Status Sold
Purchase Type For Sale
Square Footage 1,341 sqft
Price per Sqft $163
Subdivision Whispering Oaks
MLS Listing ID 11145411
Sold Date 09/07/21
Style Ranch
Bedrooms 2
Full Baths 2
Year Built 1969
Annual Tax Amount $4,627
Tax Year 2020
Lot Size 8,820 Sqft
Lot Dimensions 90 X 98 X 91 X 126
Property Description
Wonderful, Turnkey Ranch In Desirable Whispering Oaks! Great Curb Appeal With A Charming, Gated, Front Courtyard Patio Garden. On Trend Living Room With Wood Feature Wall, Includes A Television and Electric Fireplace That Stay With The House. Dining Room Has Sliding Door To The Backyard Patio. The Recently Refreshed Kitchen Includes An Eating Area. Spacious Primary Bedroom Has Two Closets, Lovely Updated Ensuite Bath With Dual Vanities And A Shower. Large Secondary Bedroom. Beautiful Updated Hall Bath with Bathtub. Solid Surface Flooring Throughout, With Newer Vinyl Plank Flooring In Living And Dining Rooms, Foyer, Hallway And Bedrooms. Laundry Room With Utility Sink. Closet space galore! Neighborhood Park and Trails. Located Near Metra Station, Shopping and Restaurants.
Location
State IL
County Mc Henry
Area Holiday Hills / Johnsburg / Mchenry / Lakemoor / Mccullom Lake / Sunnyside / Ringwood
Rooms
Basement None
Interior
Interior Features First Floor Bedroom, First Floor Laundry, First Floor Full Bath
Heating Natural Gas, Forced Air
Cooling Central Air
Equipment CO Detectors, Ceiling Fan(s)
Fireplace N
Appliance Range, Dishwasher, Refrigerator, Washer, Dryer, Range Hood
Laundry Gas Dryer Hookup, Sink
Exterior
Exterior Feature Patio
Parking Features Attached
Garage Spaces 1.5
Community Features Park
Roof Type Asphalt
Building
Lot Description Corner Lot
Sewer Public Sewer
Water Public
New Construction false
Schools
Elementary Schools Riverwood Elementary School
Middle Schools Parkland Middle School
High Schools Mchenry High School- Freshman Ca
School District 15 , 15, 156
Others
HOA Fee Include None
Ownership Fee Simple
Special Listing Condition None
Read Less
Want to know what your home might be worth? Contact us for a FREE valuation!

Our team is ready to help you sell your home for the highest possible price ASAP

© 2024 Listings courtesy of MRED as distributed by MLS GRID. All Rights Reserved.
Bought with Jill Insco • Coldwell Banker Real Estate Group - Algonquin

GET MORE INFORMATION





