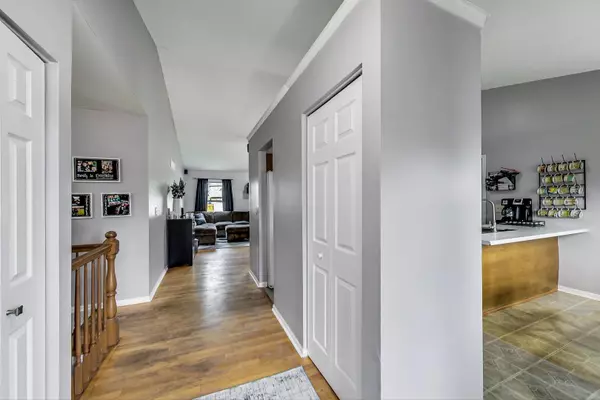$295,000
$299,900
1.6%For more information regarding the value of a property, please contact us for a free consultation.
1278 Amberwood DR Crystal Lake, IL 60014
4 Beds
3 Baths
1,700 SqFt
Key Details
Sold Price $295,000
Property Type Single Family Home
Sub Type Detached Single
Listing Status Sold
Purchase Type For Sale
Square Footage 1,700 sqft
Price per Sqft $173
Subdivision Sterling Estates
MLS Listing ID 11184274
Sold Date 09/10/21
Style Ranch
Bedrooms 4
Full Baths 3
Year Built 1993
Annual Tax Amount $6,918
Tax Year 2019
Lot Size 6,730 Sqft
Lot Dimensions 32 X 90 X 74 X 80 X 42 X 116
Property Description
Beautiful Ranch home centered in the Sterling Estates community, featuring 4 Bedrooms & 3 Full Bathrooms & Full Finished Basement! GOT THE FACTS: UPDATES INCLUDE - 2016 Basement Refinished - 2018 NEW Roof replaced - NEW Furnace, Air Conditioning replaced 2019 - Downstairs shower replaced 2019 - Upstairs hallway shower replaced 2021 - Upstairs New carpets installed 2021 - NEW Windows and fence replaced 2021 - Upstairs inside and outside painted - 2021 - New comfort height toilets in all 3 full bathroom 2021 & New Patio Doors in 2021! All the Major work has been Completed! Bright and Open Floor Plan fills the home with natural light. Kitchen is finished in timeless wood cabinetry and offers great counter space with breakfast bar! Sunny eating area overlooking the front yard! Expansive Living room with vaulted ceiling and new patio door opens to your huge fenced back yard - perfect for entertaining! Primary Suite is oversized allowing for a seating/desk area, dressing room, walk in closet and private full bathroom. Bedrooms 2 and 3 have great closet space and new carpet! FULL Finished basement highlights a wonderful recreation space for a big TV, Built in Wet Bar with Storage & room for having fun! The 4th Bedroom provides a walk in storage/closet and separate exercise room with more storage! BONUS 3 Car Garage and extra wide driveway! Home is walking distance to Woodscreek Park & Crystal Lake South High School. Easy access to Randall Road with great shopping and dining close by! This is MOVE IN READY to Enjoy! **Sellers are Providing a $3,000 Credit at Closing to Refinish the Floors**
Location
State IL
County Mc Henry
Area Crystal Lake / Lakewood / Prairie Grove
Rooms
Basement Full
Interior
Interior Features Vaulted/Cathedral Ceilings, Bar-Wet, Hardwood Floors, First Floor Bedroom, First Floor Full Bath
Heating Natural Gas, Forced Air
Cooling Central Air
Equipment TV-Cable, CO Detectors, Ceiling Fan(s), Sump Pump
Fireplace N
Appliance Range, Microwave, Dishwasher, Refrigerator, Washer, Dryer
Laundry In Unit
Exterior
Exterior Feature Patio
Parking Features Attached
Garage Spaces 3.0
Community Features Park, Curbs, Sidewalks, Street Lights
Roof Type Asphalt
Building
Lot Description Fenced Yard, Irregular Lot
Sewer Public Sewer
Water Lake Michigan, Public
New Construction false
Schools
Elementary Schools Woods Creek Elementary School
Middle Schools Lundahl Middle School
High Schools Crystal Lake Central High School
School District 47 , 47, 155
Others
HOA Fee Include None
Ownership Fee Simple
Special Listing Condition None
Read Less
Want to know what your home might be worth? Contact us for a FREE valuation!

Our team is ready to help you sell your home for the highest possible price ASAP

© 2024 Listings courtesy of MRED as distributed by MLS GRID. All Rights Reserved.
Bought with Nicholas Kein • REMAX All Pro - St Charles

GET MORE INFORMATION





